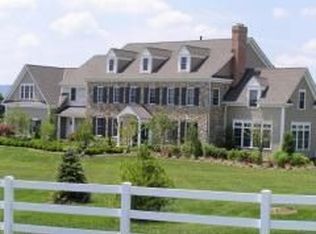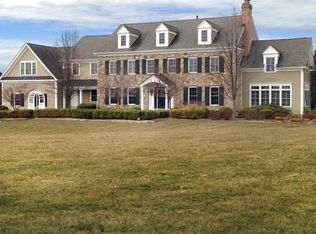"Two Barn Farm"- a unique country retreat located in scenic Tewksbury Township, New Jersey. Featuring a stone accented manor home with walkout lower level, two vintage barns, Inca pool and pond. The main residence maintains a luxurious interior of high quality design and finish. Amenities and upgrades encapsulate all three levels of the custom built home and the exterior spaces surrounding it. Highlights include a chef's kitchen, library w/private garden patio, a fantastic master suite and a versatile in-law suite w/two bedrooms, full bath, sitting room and wet bar. Quality continues on the lower level with billiard's, exercise, media, craft and game rooms, as well as a wine cellar and full bath. A private oasis awaits outside with pool, waterfall and spa, two kitchens, hot tub, pond and vintage barns. *Tewksbury's Old Turnpike School 1 of 9 schools in NJ given the Blue Ribbon Designation in 2020* Contact listing representative Joseph Gebbia 908-334-6504 with inquiries.
This property is off market, which means it's not currently listed for sale or rent on Zillow. This may be different from what's available on other websites or public sources.

