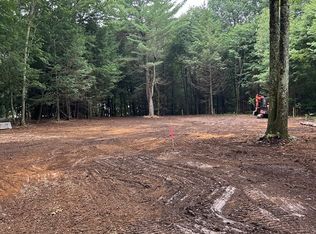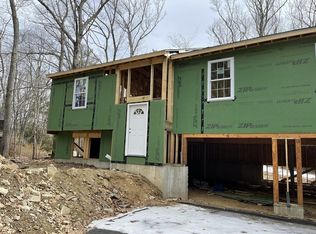TO BE BUILT SPLIT LEVEL IN CHARLTON AT A FABULOUS PRICE! The main level has an open concept living area with hardwood floors & recessed lighting. The kitchen finishes will boast granite counters & white cabinetry. Dining room is open to living room w/ sliders out to the back deck. The master bedroom will have a large walk-in closet, master bath w/ dual sinks, walk-in shower & ceramic tile floor. There will be 2 bedrooms with closets & a full bath in the hall. The lower level will have a finished family room, washer/dryer area, utility room, & 2 car garage.This home will sit on a nice, level lot. Perfect yard space for play area, pool, entertaining, etc... Home has propane forced air heat, central air, energy efficient windows & doors & so much more! Foundation & well are in. Septic has been started.
This property is off market, which means it's not currently listed for sale or rent on Zillow. This may be different from what's available on other websites or public sources.

