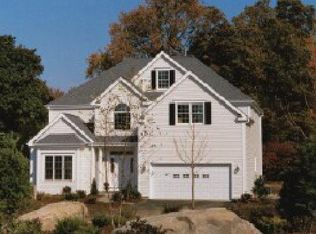Sold for $1,000,000 on 02/16/24
$1,000,000
1 Highmeadow #1, Norwalk, CT 06854
4beds
3,978sqft
Single Family Residence
Built in 2001
-- sqft lot
$1,141,800 Zestimate®
$251/sqft
$8,399 Estimated rent
Maximize your home sale
Get more eyes on your listing so you can sell faster and for more.
Home value
$1,141,800
$1.06M - $1.24M
$8,399/mo
Zestimate® history
Loading...
Owner options
Explore your selling options
What's special
Welcome to EASY LIVING! The Getner/Highmeadow Association offers a perfect blend of relaxation, socialization, and convenience. Just 5 minutes from Darien, this lovely home is close to Trader Joe's, the future Wegmans, and downtown Darien.BRAND NEW Carrier natural gas heating furnace and air conditioning units just installed! An abundance of natural light streams through the fantastic floor plan, open concept eat-in kitchen/ family room, featuring a soaring atrium ceiling, cozy fireplace, and balcony with scenic views. The main level also has a spacious office, half bath, elegant formal living and dining rooms and two-story foyer. The generous ensuite primary bedroom offers a serene retreat, complete with a substantial walk-in closet. Additionally, three more bedrooms and a hall bath can be found on the open second floor, providing ample space for family and guests. Storage won't be a concern with the vast, unfinished basement boasting high ceilings. The 2 car garage will house your vehicles comfortably, and the association takes care of the landscaping.Perfectly situated between Rowayton and Darien, this home represents the opportunity you've been waiting for. Welcome to a lifestyle that combines comfort, community, and accessibility – your future home awaits!
Zillow last checked: 8 hours ago
Listing updated: July 09, 2024 at 08:19pm
Listed by:
Laura Fitzpatrick 203-249-8548,
William Pitt Sotheby's Int'l 203-655-8234
Bought with:
Margaret Dietz, RES.0754409
Coldwell Banker Realty
Source: Smart MLS,MLS#: 170606894
Facts & features
Interior
Bedrooms & bathrooms
- Bedrooms: 4
- Bathrooms: 3
- Full bathrooms: 2
- 1/2 bathrooms: 1
Primary bedroom
- Features: Full Bath, Walk-In Closet(s)
- Level: Upper
- Area: 221 Square Feet
- Dimensions: 13 x 17
Bedroom
- Level: Upper
- Area: 143 Square Feet
- Dimensions: 11 x 13
Bedroom
- Level: Upper
- Area: 121 Square Feet
- Dimensions: 11 x 11
Bedroom
- Level: Upper
- Area: 132 Square Feet
- Dimensions: 11 x 12
Bathroom
- Features: Tub w/Shower
- Level: Upper
- Area: 50 Square Feet
- Dimensions: 5 x 10
Dining room
- Features: Hardwood Floor
- Level: Main
- Area: 143 Square Feet
- Dimensions: 13 x 11
Family room
- Features: Cathedral Ceiling(s), Balcony/Deck, Ceiling Fan(s), Fireplace, Hardwood Floor
- Level: Main
- Area: 234 Square Feet
- Dimensions: 13 x 18
Kitchen
- Features: Granite Counters, Kitchen Island, Hardwood Floor
- Level: Main
- Area: 260 Square Feet
- Dimensions: 13 x 20
Living room
- Features: Hardwood Floor
- Level: Main
- Area: 182 Square Feet
- Dimensions: 13 x 14
Office
- Level: Main
- Area: 154 Square Feet
- Dimensions: 11 x 14
Heating
- Forced Air, Zoned, Natural Gas
Cooling
- Ceiling Fan(s), Central Air, Zoned
Appliances
- Included: Oven/Range, Refrigerator, Dishwasher, Washer, Dryer, Water Heater
- Laundry: Main Level
Features
- Wired for Data, Entrance Foyer
- Basement: Full,Unfinished,Concrete,Storage Space,Sump Pump
- Attic: Pull Down Stairs,Storage
- Number of fireplaces: 1
Interior area
- Total structure area: 3,978
- Total interior livable area: 3,978 sqft
- Finished area above ground: 2,688
- Finished area below ground: 1,290
Property
Parking
- Total spaces: 2
- Parking features: Attached, Garage Door Opener, Private, Paved, Asphalt
- Attached garage spaces: 2
- Has uncovered spaces: Yes
Features
- Patio & porch: Deck
- Exterior features: Garden, Rain Gutters, Underground Sprinkler
- Fencing: Electric
- Waterfront features: Beach Access
Lot
- Features: Cul-De-Sac, Dry, Level, Wooded, Landscaped
Details
- Parcel number: 2315458
- Zoning: A2
Construction
Type & style
- Home type: SingleFamily
- Architectural style: Colonial
- Property subtype: Single Family Residence
Materials
- Clapboard, Wood Siding
- Foundation: Concrete Perimeter
- Roof: Asphalt
Condition
- New construction: No
- Year built: 2001
Utilities & green energy
- Sewer: Public Sewer
- Water: Public
- Utilities for property: Underground Utilities
Community & neighborhood
Security
- Security features: Security System
Community
- Community features: Planned Unit Development, Near Public Transport, Golf, Medical Facilities, Public Rec Facilities, Putting Green, Shopping/Mall, Stables/Riding
Location
- Region: Norwalk
- Subdivision: Getner Farms Highmeadow
HOA & financial
HOA
- Has HOA: Yes
- HOA fee: $500 monthly
- Services included: Maintenance Grounds, Snow Removal, Water, Sewer, Road Maintenance
Price history
| Date | Event | Price |
|---|---|---|
| 2/16/2024 | Sold | $1,000,000+2.6%$251/sqft |
Source: | ||
| 12/12/2023 | Pending sale | $975,000$245/sqft |
Source: | ||
| 11/2/2023 | Listed for sale | $975,000$245/sqft |
Source: | ||
Public tax history
Tax history is unavailable.
Neighborhood: Flax Hill
Nearby schools
GreatSchools rating
- 3/10Brookside Elementary SchoolGrades: PK-5Distance: 0.5 mi
- 4/10Roton Middle SchoolGrades: 6-8Distance: 1.1 mi
- 3/10Brien Mcmahon High SchoolGrades: 9-12Distance: 0.7 mi
Schools provided by the listing agent
- Elementary: Brookside
- Middle: Roton
- High: Brien McMahon
Source: Smart MLS. This data may not be complete. We recommend contacting the local school district to confirm school assignments for this home.

Get pre-qualified for a loan
At Zillow Home Loans, we can pre-qualify you in as little as 5 minutes with no impact to your credit score.An equal housing lender. NMLS #10287.
Sell for more on Zillow
Get a free Zillow Showcase℠ listing and you could sell for .
$1,141,800
2% more+ $22,836
With Zillow Showcase(estimated)
$1,164,636