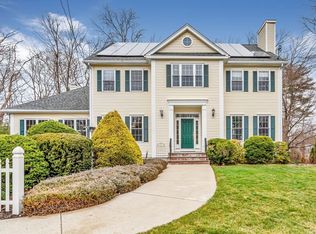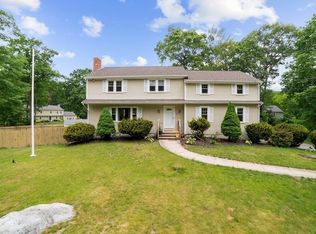Sold for $1,092,500
$1,092,500
1 Highland Rd, Acton, MA 01720
4beds
3,242sqft
Single Family Residence
Built in 1976
0.46 Acres Lot
$1,128,000 Zestimate®
$337/sqft
$4,352 Estimated rent
Home value
$1,128,000
$1.07M - $1.20M
$4,352/mo
Zestimate® history
Loading...
Owner options
Explore your selling options
What's special
Spectacular doesn't begin to describe this magnificent home that has been painstakingly cared for by its current owners! It's located at the back of a very desirable neighborhood with easy proximity to W Acton center & all of its offerings. Beautifully sited, you'll immediately be taken by its privacy. The gorgeous curb appeal provides an immediate "WOW" impression. The front foyer leads to a stunning living room w/built in custom bookshelves. The dining room is highlighted by a chair rail & overlooks the back yard sanctuary. The dynamic chef's kitchen (2018) features white cabinets, island, stainless appliances & leads to the four-season sunroom w/skylights & cathedral ceiling. A slider takes you to the rear deck & patio areas. The rear of the front to back fireplaced family room leads to the 1/2 bath, laundry room & side door. Upstairs is the primary suite w/tastefully updated bath; all bedrooms have brand new carpet; family bath is 2 years old. Lower level recreation room/office.
Zillow last checked: 8 hours ago
Listing updated: October 20, 2023 at 07:25am
Listed by:
Mary Brannelly 978-764-5279,
Barrett Sotheby's International Realty 978-263-1166
Bought with:
Anne Marie DeCesar
Keller Williams Realty Boston Northwest
Source: MLS PIN,MLS#: 73153937
Facts & features
Interior
Bedrooms & bathrooms
- Bedrooms: 4
- Bathrooms: 3
- Full bathrooms: 2
- 1/2 bathrooms: 1
Primary bedroom
- Features: Bathroom - 3/4, Walk-In Closet(s), Flooring - Wall to Wall Carpet
- Level: Second
- Area: 323.76
- Dimensions: 22.8 x 14.2
Bedroom 2
- Features: Closet, Flooring - Wall to Wall Carpet
- Level: Second
- Area: 185.44
- Dimensions: 15.2 x 12.2
Bedroom 3
- Features: Closet, Flooring - Wall to Wall Carpet
- Level: Second
- Area: 186.48
- Dimensions: 14.8 x 12.6
Bedroom 4
- Features: Closet, Flooring - Wall to Wall Carpet
- Level: First
- Area: 164.16
- Dimensions: 14.4 x 11.4
Primary bathroom
- Features: Yes
Bathroom 1
- Features: Bathroom - Half, Flooring - Stone/Ceramic Tile, Pedestal Sink
- Level: First
- Area: 35.4
- Dimensions: 6 x 5.9
Bathroom 2
- Features: Bathroom - 3/4, Bathroom - Tiled With Shower Stall, Flooring - Stone/Ceramic Tile, Countertops - Upgraded, Remodeled
- Level: Second
- Area: 66.22
- Dimensions: 8.6 x 7.7
Bathroom 3
- Features: Bathroom - Full, Bathroom - Double Vanity/Sink, Bathroom - Tiled With Tub & Shower, Closet - Linen, Flooring - Stone/Ceramic Tile, Remodeled
- Level: Second
- Area: 100.04
- Dimensions: 12.2 x 8.2
Dining room
- Features: Flooring - Hardwood, Window(s) - Picture, French Doors, Chair Rail
- Level: First
- Area: 166.4
- Dimensions: 12.8 x 13
Family room
- Features: Flooring - Hardwood
- Level: First
- Area: 272.64
- Dimensions: 14.2 x 19.2
Kitchen
- Features: Flooring - Hardwood, Dining Area, Countertops - Stone/Granite/Solid, Kitchen Island, Cabinets - Upgraded, Recessed Lighting, Remodeled, Stainless Steel Appliances, Wine Chiller
- Level: Main,First
- Area: 262.6
- Dimensions: 20.2 x 13
Living room
- Features: Closet/Cabinets - Custom Built, Flooring - Hardwood, French Doors
- Level: Main,First
- Area: 280.6
- Dimensions: 23 x 12.2
Heating
- Baseboard, Electric Baseboard, Natural Gas
Cooling
- Window Unit(s)
Appliances
- Included: Water Heater, Range, Dishwasher, Microwave, Refrigerator, Wine Refrigerator
- Laundry: Laundry Closet, Flooring - Stone/Ceramic Tile, Electric Dryer Hookup, Exterior Access, Washer Hookup, First Floor
Features
- Closet, Recessed Lighting, Cathedral Ceiling(s), Slider, Play Room, Sun Room, Foyer
- Flooring: Tile, Carpet, Hardwood, Stone / Slate, Flooring - Stone/Ceramic Tile
- Doors: French Doors
- Windows: Skylight, Insulated Windows
- Basement: Full,Finished,Interior Entry,Bulkhead,Sump Pump,Radon Remediation System,Concrete
- Number of fireplaces: 1
- Fireplace features: Family Room
Interior area
- Total structure area: 3,242
- Total interior livable area: 3,242 sqft
Property
Parking
- Total spaces: 8
- Parking features: Attached, Garage Door Opener, Garage Faces Side, Paved Drive, Off Street, Paved
- Attached garage spaces: 2
- Uncovered spaces: 6
Accessibility
- Accessibility features: No
Features
- Patio & porch: Deck - Wood, Patio
- Exterior features: Deck - Wood, Patio, Rain Gutters, Storage, Garden
Lot
- Size: 0.46 Acres
- Features: Wooded, Level
Details
- Parcel number: M:00G1 B:0144 L:0000,310899
- Zoning: Res
Construction
Type & style
- Home type: SingleFamily
- Architectural style: Colonial,Garrison
- Property subtype: Single Family Residence
Materials
- Frame
- Foundation: Concrete Perimeter
- Roof: Shingle
Condition
- Updated/Remodeled,Remodeled
- Year built: 1976
Utilities & green energy
- Electric: Circuit Breakers, 200+ Amp Service
- Sewer: Private Sewer
- Water: Public
- Utilities for property: for Electric Range, for Electric Oven, for Electric Dryer, Washer Hookup
Community & neighborhood
Community
- Community features: Public Transportation, Shopping, Stable(s), Golf, Medical Facility, Bike Path, Conservation Area, Highway Access, Public School, T-Station
Location
- Region: Acton
Other
Other facts
- Road surface type: Paved
Price history
| Date | Event | Price |
|---|---|---|
| 10/19/2023 | Sold | $1,092,500+21.4%$337/sqft |
Source: MLS PIN #73153937 Report a problem | ||
| 9/4/2023 | Contingent | $899,900$278/sqft |
Source: MLS PIN #73153937 Report a problem | ||
| 8/31/2023 | Listed for sale | $899,900+40%$278/sqft |
Source: MLS PIN #73153937 Report a problem | ||
| 6/15/2006 | Sold | $643,000+123.7%$198/sqft |
Source: Public Record Report a problem | ||
| 6/1/1987 | Sold | $287,500$89/sqft |
Source: Public Record Report a problem | ||
Public tax history
| Year | Property taxes | Tax assessment |
|---|---|---|
| 2025 | $17,358 +19.5% | $1,012,100 +16.1% |
| 2024 | $14,530 +2.5% | $871,600 +8% |
| 2023 | $14,173 +5.8% | $807,100 +17.2% |
Find assessor info on the county website
Neighborhood: 01720
Nearby schools
GreatSchools rating
- 8/10Blanchard Memorial SchoolGrades: K-6Distance: 1.4 mi
- 9/10Raymond J Grey Junior High SchoolGrades: 7-8Distance: 2 mi
- 10/10Acton-Boxborough Regional High SchoolGrades: 9-12Distance: 2.1 mi
Schools provided by the listing agent
- Elementary: Acton
- Middle: Rj Grey
- High: Acton Boxboro
Source: MLS PIN. This data may not be complete. We recommend contacting the local school district to confirm school assignments for this home.
Get a cash offer in 3 minutes
Find out how much your home could sell for in as little as 3 minutes with a no-obligation cash offer.
Estimated market value$1,128,000
Get a cash offer in 3 minutes
Find out how much your home could sell for in as little as 3 minutes with a no-obligation cash offer.
Estimated market value
$1,128,000

