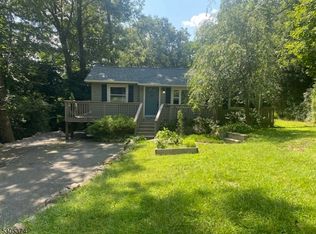Sold for $410,000 on 10/03/24
$410,000
1 High View Trl, Wharton, NJ 07885
3beds
1,010sqft
SingleFamily
Built in 1957
0.42 Acres Lot
$442,800 Zestimate®
$406/sqft
$3,081 Estimated rent
Home value
$442,800
$407,000 - $478,000
$3,081/mo
Zestimate® history
Loading...
Owner options
Explore your selling options
What's special
Great opportunity! Beautiful 3 bedroom ranch in the desirable Lake Shawnee neighborhood. Situated on almost a acre with great curb appeal and landscaped fenced back yard. Features newly installed SPC waterproof vinyl flooring throughout the 1st floor. Vaulted ceilings, skylights, exposed rustic beams, tons of natural sunlight, living room, newer windows, separate Dining area, KIT w/access out to large wrap around deck, plus an additional patio perfect for entertaining & watching sunsets. Lower level features an office space w/new carpeting, Large Family Rm w/fireplace & recessed lighting. Laundry rm w/utility sink, storage & utility rm. Space to add 2nd bath. 2 Sheds & plenty of parking. Lake Shawnee offers beaches, playgrounds, social clubs & many activities. Not just a lake community, It s a lifestyle!
Facts & features
Interior
Bedrooms & bathrooms
- Bedrooms: 3
- Bathrooms: 1
- Full bathrooms: 1
Heating
- Baseboard
Appliances
- Included: Dishwasher, Dryer, Microwave, Range / Oven, Refrigerator, Washer
Features
- SmokeDet, CeilBeam, CODetect, TrckLght, StallTub
- Flooring: Carpet
- Basement: Yes
Interior area
- Total interior livable area: 1,010 sqft
Property
Parking
- Total spaces: 6
Features
- Exterior features: Vinyl
Lot
- Size: 0.42 Acres
Details
- Parcel number: 1400299000000079
Construction
Type & style
- Home type: SingleFamily
Materials
- Frame
- Roof: Asphalt
Condition
- Year built: 1957
Utilities & green energy
- Sewer: Septic
- Utilities for property: See Remarks
Community & neighborhood
Location
- Region: Wharton
Other
Other facts
- Basement: Yes
- Parking/Driveway Description: 2 Car Width
- Easement: Unknown
- Exterior Description: Vinyl Siding
- Exterior Features: Deck, Patio, Thermal Windows/Doors, Storage Shed, Storm Door(s), Metal Fence
- Bedroom 1 Level: First
- Bedroom 2 Level: First
- Bedroom 3 Level: First
- Flooring: Carpeting
- Heating: 1 Unit, Baseboard - Hotwater
- Fireplace Desc: See Remarks, Family Room
- Listing Type: Exclusive Right to Sell
- Ownership Type: Fee Simple
- Roof Description: Asphalt Shingle
- Lot Description: Wooded Lot
- Dining Room Level: First
- Kitchen Area: Eat-In Kitchen
- Kitchen Level: First
- Living Room Level: First
- Style: Ranch
- Primary Style: Ranch
- Level 1 Rooms: LivingRm, Kitchen, BathMain, Porch, 3Bedroom, InsdEntr, Walkout
- Assoc/Maint. Fee Freq.: Annually
- Basement Description: Full, Finished
- Water: Public Water
- Community Living: Yes
- Amenities: Lake Privileges, Playground
- Sewer: Septic
- Pets Allowed: Yes
- Utilities: See Remarks
- Construction Date/Year Built Des: Approximate
- Cooling: Window A/C(s)
- Appliances: Washer, Dryer, Carbon Monoxide Detector, Range/Oven-Electric, Refrigerator, Dishwasher, Microwave Oven
- Other Room 3 Level: Basement
- Assoc/Maint. Fee Includes: Maintenance-Common Area
- Fuel Type: OilAbOut
- Master Bedroom Desc: 1st Floor
- Other Room 2: Laundry Room
- Other Room 1 Level: Basement
- Dining Area: Living/Dining Combo
- Other Room 2 Level: Basement
- Other Room 1: Office
- Other Fee Freqency: One Time
- Family Room Level: Basement
- Water Heater: From Furnace
- Interior Features: SmokeDet, CeilBeam, CODetect, TrckLght, StallTub
- Other Room 3: Utility Room
- Town #: Jefferson Twp.
- Ownership type: Fee Simple
Price history
| Date | Event | Price |
|---|---|---|
| 10/3/2024 | Sold | $410,000+24.2%$406/sqft |
Source: Public Record | ||
| 4/21/2021 | Sold | $330,000+6.8%$327/sqft |
Source: Public Record | ||
| 1/21/2021 | Listing removed | $309,000$306/sqft |
Source: | ||
| 1/8/2021 | Listed for sale | $309,000$306/sqft |
Source: RE/MAX AMERICAN DREAM #3685969 | ||
Public tax history
| Year | Property taxes | Tax assessment |
|---|---|---|
| 2025 | $7,768 | $267,600 |
| 2024 | $7,768 -0.8% | $267,600 |
| 2023 | $7,830 +2.7% | $267,600 |
Find assessor info on the county website
Neighborhood: 07885
Nearby schools
GreatSchools rating
- 4/10Arthur Stanlick Elementary SchoolGrades: 2-5Distance: 0.5 mi
- 6/10Jefferson Twp Middle SchoolGrades: 6-8Distance: 3.5 mi
- 4/10Jefferson Twp High SchoolGrades: 9-12Distance: 3.6 mi
Schools provided by the listing agent
- Elementary: A.Stanlick
- Middle: Jefferson
- High: Jefferson
Source: The MLS. This data may not be complete. We recommend contacting the local school district to confirm school assignments for this home.
Get a cash offer in 3 minutes
Find out how much your home could sell for in as little as 3 minutes with a no-obligation cash offer.
Estimated market value
$442,800
Get a cash offer in 3 minutes
Find out how much your home could sell for in as little as 3 minutes with a no-obligation cash offer.
Estimated market value
$442,800
