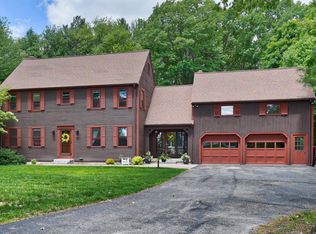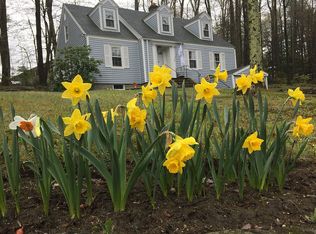Single building lot in a fantastic location. Private water and septic. Come build your dream home.
This property is off market, which means it's not currently listed for sale or rent on Zillow. This may be different from what's available on other websites or public sources.

