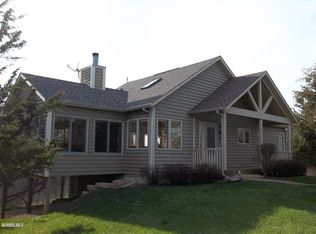Sold for $455,000 on 03/20/23
$455,000
1 High Ridge Run, Galena, IL 61036
3beds
2,370sqft
Single Family Residence
Built in 2004
0.95 Acres Lot
$463,400 Zestimate®
$192/sqft
$3,017 Estimated rent
Home value
$463,400
$440,000 - $487,000
$3,017/mo
Zestimate® history
Loading...
Owner options
Explore your selling options
What's special
Immaculate home located in the Galena Territory that is currently in the short term rental program. The owners of this home also use this as their getaway and have enjoyed countless weekends relaxing and enjoying the private setting this home offers. Built in 2004, this home offers 3 large bedrooms with each having their own connected full bathroom. There is an additional 1/2 bathroom located off the kitchen in the laundry area. Main floor master with bedrooms 2 and 3 in the lower level. The loft offers a 'bonus' area that is currently used for a game room. The owners have recently constructed the detached 2 car garage (24'x25'), replaced the shingles on the home, updated kitchen countertops and have painted the interior of the home throughout. Other updates and features of this home include; new asphalt driveway, new water softener, new gutters, replaced kitchen appliances and turned the beautiful fireplace into the focal piece of the sun drenched living room! The floor to ceiling fireplace surround is sure to wow your family and friends! Don't miss out on this one! This property is being sold fully furnished with a few exceptions.
Zillow last checked: 8 hours ago
Listing updated: March 20, 2023 at 12:58pm
Listed by:
RYAN ANGLESE 563-564-9533,
Ruhl & Ruhl Realtors
Bought with:
KELLY KOHLHAAS, 471021836
Legacy Group Realtors Llc
Source: NorthWest Illinois Alliance of REALTORS®,MLS#: 202300529
Facts & features
Interior
Bedrooms & bathrooms
- Bedrooms: 3
- Bathrooms: 4
- Full bathrooms: 3
- 1/2 bathrooms: 1
- Main level bathrooms: 2
- Main level bedrooms: 1
Primary bedroom
- Level: Main
- Area: 229.5
- Dimensions: 13.5 x 17
Bedroom 2
- Level: Lower
- Area: 222.75
- Dimensions: 13.5 x 16.5
Bedroom 3
- Level: Lower
- Area: 174
- Dimensions: 12 x 14.5
Dining room
- Level: Main
- Area: 140
- Dimensions: 10 x 14
Family room
- Level: Lower
- Area: 240.25
- Dimensions: 15.5 x 15.5
Kitchen
- Level: Main
- Area: 147
- Dimensions: 10.5 x 14
Living room
- Level: Main
- Area: 306
- Dimensions: 17 x 18
Heating
- Forced Air, Propane
Cooling
- Central Air
Appliances
- Included: Dishwasher, Dryer, Microwave, Refrigerator, Stove/Cooktop, Washer, Water Softener, LP Gas Tank, Electric Water Heater
- Laundry: Main Level
Features
- L.L. Finished Space, Ceiling-Vaults/Cathedral, Granite Counters, Walk-In Closet(s)
- Windows: Window Treatments
- Basement: Full,Finished
- Number of fireplaces: 1
- Fireplace features: Gas, Fire-Pit/Fireplace
Interior area
- Total structure area: 2,370
- Total interior livable area: 2,370 sqft
- Finished area above ground: 1,374
- Finished area below ground: 996
Property
Parking
- Total spaces: 2
- Parking features: Detached, Garage Door Opener
- Garage spaces: 2
Features
- Levels: One and One Half
- Stories: 1
- Patio & porch: Deck, Patio, Deck-Covered, Covered
- Has spa: Yes
- Spa features: Private, Bath
- Has view: Yes
- View description: Country
Lot
- Size: 0.95 Acres
- Dimensions: 172.16 x 332.86 x 86.33 x 366
- Features: Wooded, Covenants, Restrictions, Subdivided
Details
- Parcel number: 430811000100
Construction
Type & style
- Home type: SingleFamily
- Property subtype: Single Family Residence
Materials
- Cement Board
- Roof: Shingle
Condition
- Year built: 2004
Utilities & green energy
- Electric: Circuit Breakers
- Sewer: Septic Tank
- Water: City/Community
Community & neighborhood
Security
- Security features: Radon Mitigation Active
Location
- Region: Galena
- Subdivision: IL
HOA & financial
HOA
- Has HOA: Yes
- HOA fee: $1,360 annually
- Services included: Pool Access
Other
Other facts
- Ownership: Fee Simple
- Road surface type: Hard Surface Road
Price history
| Date | Event | Price |
|---|---|---|
| 3/20/2023 | Sold | $455,000+1.1%$192/sqft |
Source: | ||
| 2/14/2023 | Pending sale | $450,000$190/sqft |
Source: | ||
| 2/6/2023 | Listed for sale | $450,000+80.6%$190/sqft |
Source: | ||
| 2/19/2021 | Sold | $249,217+0.1%$105/sqft |
Source: | ||
| 1/17/2021 | Pending sale | $249,000$105/sqft |
Source: RANWIL #20210025 Report a problem | ||
Public tax history
| Year | Property taxes | Tax assessment |
|---|---|---|
| 2024 | $6,033 +6.2% | $120,889 +15.7% |
| 2023 | $5,683 +15.3% | $104,507 +34% |
| 2022 | $4,927 +12.3% | $77,990 +15.3% |
Find assessor info on the county website
Neighborhood: 61036
Nearby schools
GreatSchools rating
- 8/10River Ridge Elementary SchoolGrades: PK-5Distance: 5.8 mi
- 10/10River Ridge Middle SchoolGrades: 6-8Distance: 5.8 mi
- 6/10River Ridge High SchoolGrades: 9-12Distance: 5.8 mi
Schools provided by the listing agent
- Elementary: River Ridge
- Middle: River Ridge
- High: River Ridge
- District: River Ridge
Source: NorthWest Illinois Alliance of REALTORS®. This data may not be complete. We recommend contacting the local school district to confirm school assignments for this home.

Get pre-qualified for a loan
At Zillow Home Loans, we can pre-qualify you in as little as 5 minutes with no impact to your credit score.An equal housing lender. NMLS #10287.
