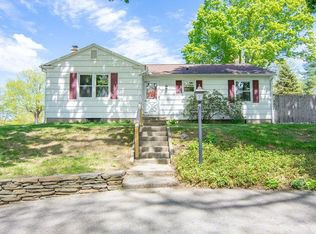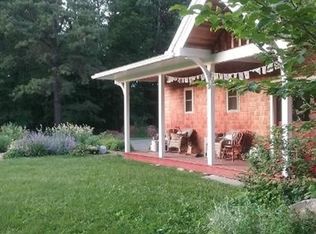Super Colonial in a great neighborhood, very convenient to Florence center. Move in condition and room for everyone! Large kitchen with eating area overlooking the deck and backyard. Formal DR and LR, first floor office could be a 5th BR. 4 Bedrooms upstairs, including a master with a huge walk in closet and master bathroom. The other full bath upstairs also has laundry. The finished attic room would make a great home office, studio or kids hide out with more unfinished attic space for storage. Basement is also partly finished with a huge family room plus more unfinished space for storage or work shop. Efficient gas heat and hot water and attached 2-car garage complete the picture of a great place to call home!
This property is off market, which means it's not currently listed for sale or rent on Zillow. This may be different from what's available on other websites or public sources.

