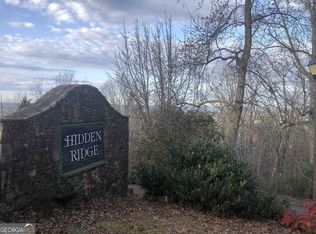Closed
$525,000
1 Hidden Ridge Dr SW, Rome, GA 30165
6beds
4,833sqft
Single Family Residence, Residential
Built in 2000
2.13 Acres Lot
$522,200 Zestimate®
$109/sqft
$3,773 Estimated rent
Home value
$522,200
$433,000 - $632,000
$3,773/mo
Zestimate® history
Loading...
Owner options
Explore your selling options
What's special
Amazing house that was built almost at the top of Mt Alto off of Brow Rd. Custom built home was built to feature views of northwest Floyd county to Lavender Mtn. Main level, upper and top observatory room are 3,509 sq ft. Main bedroom has windows that face north and east toward town. Also included is a daylight basement with 1,324 sq ft finished and 458 ft of unfinished area for storage. All finished rooms in the basement feature windows. Included with property are two lots below the house to maintain privacy and view. Basement could also be finished out as an in-law suite with a kitchenette with the available plumbing connections. Property also includes a second drive or parking area below house that could function as RV parking. Large attached 24'x21' garage with storage area also has stairwell to up stairs unfinished bonus room.
Zillow last checked: 8 hours ago
Listing updated: October 06, 2025 at 10:54pm
Listing Provided by:
JIM HARRINGTON,
Hardy Realty and Development Company
Bought with:
Kimberly Floyd, 414312
Elite Group Georgia, LLC.
Source: FMLS GA,MLS#: 7563845
Facts & features
Interior
Bedrooms & bathrooms
- Bedrooms: 6
- Bathrooms: 5
- Full bathrooms: 4
- 1/2 bathrooms: 1
- Main level bathrooms: 1
- Main level bedrooms: 1
Primary bedroom
- Features: Double Master Bedroom, Master on Main, Split Bedroom Plan
- Level: Double Master Bedroom, Master on Main, Split Bedroom Plan
Bedroom
- Features: Double Master Bedroom, Master on Main, Split Bedroom Plan
Primary bathroom
- Features: Double Vanity, Separate Tub/Shower, Whirlpool Tub
Dining room
- Features: Seats 12+, Separate Dining Room
Kitchen
- Features: Breakfast Room, Cabinets Stain, Pantry, Solid Surface Counters
Heating
- Central, Natural Gas
Cooling
- Central Air
Appliances
- Included: Dishwasher, Electric Cooktop, Electric Oven, Electric Water Heater, Microwave, Refrigerator
- Laundry: Laundry Room, Main Level, Mud Room
Features
- Crown Molding, Entrance Foyer, High Speed Internet, His and Hers Closets, Walk-In Closet(s)
- Flooring: Carpet, Ceramic Tile, Hardwood
- Windows: Double Pane Windows, Insulated Windows
- Basement: Daylight,Exterior Entry,Finished,Finished Bath,Full,Walk-Out Access
- Has fireplace: No
- Fireplace features: None
- Common walls with other units/homes: No Common Walls
Interior area
- Total structure area: 4,833
- Total interior livable area: 4,833 sqft
- Finished area above ground: 3,509
- Finished area below ground: 1,324
Property
Parking
- Total spaces: 2
- Parking features: Attached, Garage, Garage Door Opener, Garage Faces Front, Kitchen Level, RV Access/Parking, Storage
- Attached garage spaces: 2
Accessibility
- Accessibility features: None
Features
- Levels: Three Or More
- Patio & porch: Front Porch, Rear Porch
- Exterior features: Balcony, Private Yard, No Dock
- Pool features: None
- Has spa: Yes
- Spa features: Bath, None
- Fencing: None
- Has view: Yes
- View description: Mountain(s), Trees/Woods
- Waterfront features: None
- Body of water: None
Lot
- Size: 2.13 Acres
- Dimensions: 122x356x182x411x222
- Features: Corner Lot, Private, Wooded
Details
- Additional structures: None
- Parcel number: H14Z 012
- Other equipment: None
- Horse amenities: None
Construction
Type & style
- Home type: SingleFamily
- Architectural style: Traditional
- Property subtype: Single Family Residence, Residential
Materials
- Vinyl Siding
- Foundation: Slab
- Roof: Composition
Condition
- Resale
- New construction: No
- Year built: 2000
Utilities & green energy
- Electric: 220 Volts
- Sewer: Septic Tank
- Water: Public
- Utilities for property: Cable Available, Electricity Available, Natural Gas Available, Phone Available, Water Available
Green energy
- Energy efficient items: Windows
- Energy generation: None
Community & neighborhood
Security
- Security features: Smoke Detector(s)
Community
- Community features: None
Location
- Region: Rome
- Subdivision: Hidden Ridge
HOA & financial
HOA
- Has HOA: No
Other
Other facts
- Ownership: Fee Simple
- Road surface type: Asphalt
Price history
| Date | Event | Price |
|---|---|---|
| 9/30/2025 | Sold | $525,000-6.3%$109/sqft |
Source: | ||
| 9/16/2025 | Pending sale | $560,000$116/sqft |
Source: | ||
| 7/8/2025 | Price change | $560,000-10.4%$116/sqft |
Source: | ||
| 5/22/2025 | Price change | $624,900-3.8%$129/sqft |
Source: | ||
| 4/18/2025 | Price change | $649,900-11%$134/sqft |
Source: | ||
Public tax history
| Year | Property taxes | Tax assessment |
|---|---|---|
| 2024 | $5,468 +45% | $186,342 +3.3% |
| 2023 | $3,772 +9.5% | $180,458 +15.8% |
| 2022 | $3,446 +5.5% | $155,837 +8.9% |
Find assessor info on the county website
Neighborhood: 30165
Nearby schools
GreatSchools rating
- 6/10Alto Park Elementary SchoolGrades: PK-4Distance: 1.6 mi
- 7/10Coosa High SchoolGrades: 8-12Distance: 5.1 mi
- 8/10Coosa Middle SchoolGrades: 5-7Distance: 5.2 mi
Schools provided by the listing agent
- Elementary: Alto Park
- Middle: Coosa
- High: Coosa
Source: FMLS GA. This data may not be complete. We recommend contacting the local school district to confirm school assignments for this home.

Get pre-qualified for a loan
At Zillow Home Loans, we can pre-qualify you in as little as 5 minutes with no impact to your credit score.An equal housing lender. NMLS #10287.
