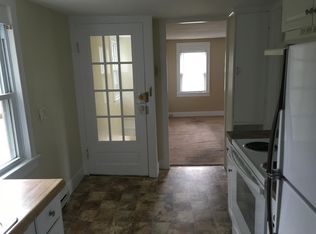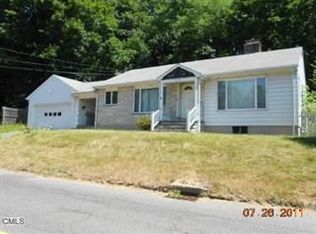Sold for $523,500 on 06/09/25
$523,500
1 Hickok Avenue, Bethel, CT 06801
3beds
1,552sqft
Single Family Residence
Built in 1960
8,712 Square Feet Lot
$543,100 Zestimate®
$337/sqft
$3,666 Estimated rent
Home value
$543,100
$489,000 - $603,000
$3,666/mo
Zestimate® history
Loading...
Owner options
Explore your selling options
What's special
For those who appreciate the ease of main-level living, this expanded 3 bedroom ranch offers the perfect combination of style, comfort and everyday convenience. Step into a welcoming foyer that flows seamlessly into a dramatic front-to-back great room, where a soaring wood-plank cathedral ceiling, floor-to-ceiling fireplace and double french doors define the rooms character. The double doors open to an expansive rear patio and deck, an ideal setting for indoor-outdoor living and entertaining. A cozy reading nook and custom built-in wet bar elevates the space, offering both charm and versatility. The well appointed kitchen is designed for both everyday living and entertaining, featuring a center island, ample cabinetry, large pantry and vaulted ceiling with skylights that brightens the space with natural light. Lower level offers partially finished space ideal for a home gym, along with generous unfinished storage space and 1 car garage for added convenience. Sited on partially fenced corner lot in the heart of Downtown Bethel, a thriving small-town community rich in highly rated schools, recreational resources, shopping and vibrant dining. Just a short walk to charming town green and convenient to major routes of transportation, including train station, making this location ideal for NY or lower Fairfield County commuters. Notable updates: 2025 garage door, 2023 gutters, deck, driveway and outdoor steps. SHOWING AGENTS & VISITORS - IMPORTANT PARKING NOTICE! Additional Parking is available at the Municipal Center located off Wooster Street. Thank you for your cooperation.
Zillow last checked: 8 hours ago
Listing updated: June 09, 2025 at 02:51pm
Listed by:
Lisa A. McDonald 203-733-1613,
The Brokerage of New England 203-788-8611
Bought with:
Carol Hanlon, RES.0293890
Coldwell Banker Realty
Source: Smart MLS,MLS#: 24090165
Facts & features
Interior
Bedrooms & bathrooms
- Bedrooms: 3
- Bathrooms: 2
- Full bathrooms: 1
- 1/2 bathrooms: 1
Primary bedroom
- Features: Hardwood Floor
- Level: Main
- Area: 139 Square Feet
- Dimensions: 10 x 13.9
Bedroom
- Features: Hardwood Floor
- Level: Main
- Area: 81 Square Feet
- Dimensions: 8.1 x 10
Bedroom
- Features: Hardwood Floor
- Level: Main
- Area: 128.96 Square Feet
- Dimensions: 10.4 x 12.4
Bathroom
- Features: Tile Floor
- Level: Main
- Area: 27.5 Square Feet
- Dimensions: 5 x 5.5
Bathroom
- Features: Tub w/Shower, Tile Floor
- Level: Main
- Area: 45 Square Feet
- Dimensions: 5 x 9
Dining room
- Features: Bay/Bow Window, Hardwood Floor
- Level: Main
- Area: 217.6 Square Feet
- Dimensions: 12.8 x 17
Great room
- Features: Cathedral Ceiling(s), Wet Bar, Fireplace, Half Bath, Patio/Terrace
- Level: Main
- Area: 530.4 Square Feet
- Dimensions: 22.1 x 24
Kitchen
- Features: Skylight, Vaulted Ceiling(s), Balcony/Deck, Breakfast Bar, Pantry, Tile Floor
- Level: Main
- Area: 181.25 Square Feet
- Dimensions: 12.5 x 14.5
Rec play room
- Level: Lower
- Area: 170.73 Square Feet
- Dimensions: 12.1 x 14.11
Heating
- Gas on Gas
Cooling
- Central Air
Appliances
- Included: Gas Range, Refrigerator, Dishwasher, Gas Water Heater
- Laundry: Main Level
Features
- Doors: French Doors
- Basement: Full,Storage Space,Garage Access,Interior Entry,Partially Finished
- Attic: Walk-up
- Number of fireplaces: 1
Interior area
- Total structure area: 1,552
- Total interior livable area: 1,552 sqft
- Finished area above ground: 1,552
Property
Parking
- Total spaces: 3
- Parking features: Attached, Paved, Driveway, Private, Asphalt
- Attached garage spaces: 1
- Has uncovered spaces: Yes
Features
- Patio & porch: Deck, Patio
- Exterior features: Sidewalk, Rain Gutters, Lighting
Lot
- Size: 8,712 sqft
- Features: Corner Lot, Level
Details
- Parcel number: 1041
- Zoning: RR-10
Construction
Type & style
- Home type: SingleFamily
- Architectural style: Ranch
- Property subtype: Single Family Residence
Materials
- Vinyl Siding, Aluminum Siding
- Foundation: Concrete Perimeter
- Roof: Asphalt,Metal
Condition
- New construction: No
- Year built: 1960
Utilities & green energy
- Sewer: Public Sewer
- Water: Public
Community & neighborhood
Community
- Community features: Health Club, Library, Medical Facilities, Park, Playground, Near Public Transport
Location
- Region: Bethel
- Subdivision: Plumtrees
Price history
| Date | Event | Price |
|---|---|---|
| 6/9/2025 | Sold | $523,500+4.7%$337/sqft |
Source: | ||
| 6/5/2025 | Pending sale | $500,000$322/sqft |
Source: | ||
| 5/1/2025 | Listed for sale | $500,000+19%$322/sqft |
Source: | ||
| 12/5/2022 | Sold | $420,000+20%$271/sqft |
Source: Public Record | ||
| 8/10/2006 | Sold | $350,000$226/sqft |
Source: Public Record | ||
Public tax history
| Year | Property taxes | Tax assessment |
|---|---|---|
| 2025 | $7,972 +4.3% | $262,150 |
| 2024 | $7,647 +2.6% | $262,150 |
| 2023 | $7,453 +31.3% | $262,150 +59.8% |
Find assessor info on the county website
Neighborhood: 06801
Nearby schools
GreatSchools rating
- NAAnna H. Rockwell SchoolGrades: K-2Distance: 1 mi
- 8/10Bethel Middle SchoolGrades: 6-8Distance: 1.1 mi
- 8/10Bethel High SchoolGrades: 9-12Distance: 0.9 mi
Schools provided by the listing agent
- Middle: Bethel,R.M.T. Johnson
- High: Bethel
Source: Smart MLS. This data may not be complete. We recommend contacting the local school district to confirm school assignments for this home.

Get pre-qualified for a loan
At Zillow Home Loans, we can pre-qualify you in as little as 5 minutes with no impact to your credit score.An equal housing lender. NMLS #10287.
Sell for more on Zillow
Get a free Zillow Showcase℠ listing and you could sell for .
$543,100
2% more+ $10,862
With Zillow Showcase(estimated)
$553,962
