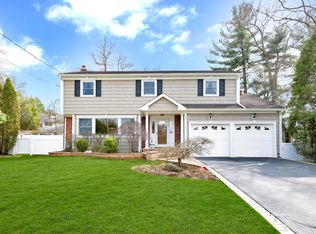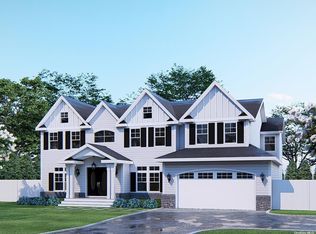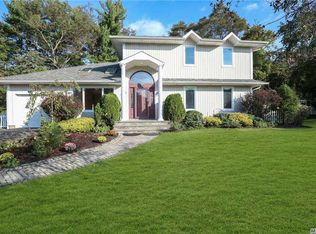Sold for $1,129,999 on 12/12/24
$1,129,999
1 Hickman Court, Syosset, NY 11791
4beds
--sqft
Single Family Residence, Residential
Built in 1979
0.3 Acres Lot
$1,196,100 Zestimate®
$--/sqft
$5,824 Estimated rent
Home value
$1,196,100
$1.08M - $1.33M
$5,824/mo
Zestimate® history
Loading...
Owner options
Explore your selling options
What's special
Welcome to this meticulously maintained four-bedroom center hall colonial nestled on a peaceful cul-de-sac. This charming home boasts a spacious layout with a perfect blend of elegance and comfort. The main level features a gracious foyer, a formal living room, a dining room, and a comfy family room with a fireplace and sliders to the backyard deck. The updated kitchen is a chef's delight, complete with modern appliances, ample counter space, and a breakfast nook overlooking the serene backyard. Upstairs, you'll find a spacious master suite with a luxurious en-suite bathroom, walk-in closet, standing closet, and vast storage access above garage, along with three additional well-appointed bedrooms and another full bath. The finished basement offers versatile space for a home office, gym, or recreation area. Outside, the meticulously landscaped yard provides a private oasis for outdoor entertaining and relaxation. With its prime location on a quiet cul-de-sac, this home offers the perfect blend of tranquility and convenience. Don't miss the opportunity to make this beautiful colonial your own!" Central Air, Wood floors, hard-wired generator, two car garage, IGS, and many other amenities to enjoy. Buyers needs to verify all info contained herewithin, Additional information: Interior Features:Lr/Dr,Separate Hotwater Heater:Y
Zillow last checked: 8 hours ago
Listing updated: December 12, 2024 at 10:01am
Listed by:
Laurie R. Fromme,
Compass Greater NY LLC 516-517-4866
Bought with:
Laurie R. Fromme, 40FR1019586
Compass Greater NY LLC
Source: OneKey® MLS,MLS#: L3568863
Facts & features
Interior
Bedrooms & bathrooms
- Bedrooms: 4
- Bathrooms: 3
- Full bathrooms: 2
- 1/2 bathrooms: 1
Primary bedroom
- Description: Primary Bedroom with walk-in closet, standing closet, full Bath, Crawl space storage area
- Level: Second
Bedroom 1
- Description: Large Bedroom with closet system
- Level: Second
Bedroom 2
- Description: Large Bedroom with built-in closet system and pull down stairs to attic
- Level: Second
Bedroom 3
- Description: Bedroom
- Level: Second
Bathroom 1
- Description: Powder Room
- Level: First
Bathroom 2
- Description: Full Bath
- Level: Second
Other
- Description: Storage and Utilities
- Level: Basement
Dining room
- Description: Formal dedicated Dining Room adjacent to large eat-in kitchen
- Level: First
Family room
- Description: Family Room with Gas fireplace, sliders to backyard deck
- Level: First
Kitchen
- Description: Lovely kitchen with Stainless steel appliances and sliders to backyard deck
- Level: First
Laundry
- Description: Main Level Laundry
- Level: First
Living room
- Description: Light and Bright Living Room
- Level: First
Office
- Description: Huge finished area with loads of storage
- Level: Lower
Heating
- Baseboard
Cooling
- Central Air
Appliances
- Included: Dishwasher, Dryer, Refrigerator, Washer, Gas Water Heater
Features
- Eat-in Kitchen, Entrance Foyer, Formal Dining, Primary Bathroom
- Flooring: Carpet, Hardwood
- Windows: Blinds
- Basement: Finished,Full
- Attic: Pull Stairs,Full
- Number of fireplaces: 1
Property
Parking
- Parking features: Garage Door Opener, Attached, Driveway, Garage, On Street, Private
- Has garage: Yes
- Has uncovered spaces: Yes
Features
- Levels: Three Or More
- Patio & porch: Deck
- Exterior features: Mailbox, Gas Grill
Lot
- Size: 0.30 Acres
- Dimensions: 187 x 80
- Features: Sprinklers In Front
Details
- Parcel number: 2489250530001110
Construction
Type & style
- Home type: SingleFamily
- Architectural style: Colonial
- Property subtype: Single Family Residence, Residential
Condition
- Year built: 1979
Utilities & green energy
- Electric: Generator
- Sewer: Public Sewer
- Water: Public
- Utilities for property: Trash Collection Public
Community & neighborhood
Security
- Security features: Security System
Location
- Region: Syosset
Other
Other facts
- Listing agreement: Exclusive Right To Sell
Price history
| Date | Event | Price |
|---|---|---|
| 12/12/2024 | Sold | $1,129,999-7.8% |
Source: | ||
| 9/23/2024 | Pending sale | $1,225,000 |
Source: | ||
| 8/22/2024 | Price change | $1,225,000-7.5% |
Source: | ||
| 8/1/2024 | Listed for sale | $1,325,000 |
Source: | ||
Public tax history
| Year | Property taxes | Tax assessment |
|---|---|---|
| 2024 | -- | $745 -4.1% |
| 2023 | -- | $777 -13.2% |
| 2022 | -- | $895 |
Find assessor info on the county website
Neighborhood: 11791
Nearby schools
GreatSchools rating
- 8/10Berry Hill Elementary SchoolGrades: K-5Distance: 0.6 mi
- 8/10South Woods Middle SchoolGrades: 6-8Distance: 1 mi
- 10/10Syosset Senior High SchoolGrades: 9-12Distance: 1.2 mi
Schools provided by the listing agent
- Elementary: Berry Hill Elementary School
- Middle: South Woods Middle School
- High: Syosset Senior High School
Source: OneKey® MLS. This data may not be complete. We recommend contacting the local school district to confirm school assignments for this home.
Get a cash offer in 3 minutes
Find out how much your home could sell for in as little as 3 minutes with a no-obligation cash offer.
Estimated market value
$1,196,100
Get a cash offer in 3 minutes
Find out how much your home could sell for in as little as 3 minutes with a no-obligation cash offer.
Estimated market value
$1,196,100


