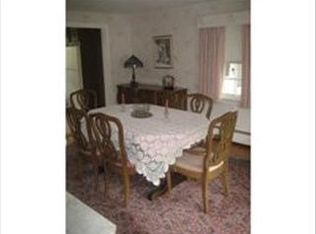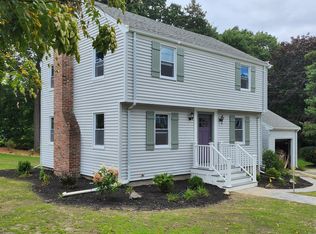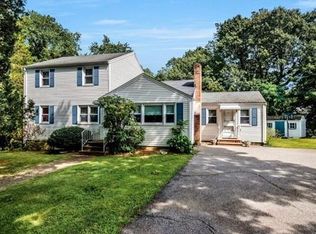Sold for $841,000
$841,000
1 Hiawatha Rd, Woburn, MA 01801
4beds
1,498sqft
Single Family Residence
Built in 1956
0.44 Acres Lot
$900,000 Zestimate®
$561/sqft
$5,179 Estimated rent
Home value
$900,000
$855,000 - $945,000
$5,179/mo
Zestimate® history
Loading...
Owner options
Explore your selling options
What's special
Welcome to One Hiawatha Road! This 4 bedroom, 2 bath classic Cape is located in a quiet Westside neighborhood with trails that connect to Horn Pond, Woburn Country Club, Whole Foods and more. This charming home offers a distinctive, sophisticated feel that’s perfect for today's discerning buyer! The spacious living room and dining room with fireplace, recessed lighting and a seamless flow throughout complement the timeless appeal of hardwood floors, bay windows, and 1st floor home office. Features a bright and airy kitchen that effortlessly connects to outdoor access with a large sunny deck and yard perfect for entertaining. Upstairs you'll find an oversize primary bedroom, two additional bedrooms, and full bath. The partially finished basement has it all with a bonus family room ready, plenty of storage, and room for a workshop. Bonus! A chicken coop with chickens (included) and large garden!
Zillow last checked: 8 hours ago
Listing updated: November 15, 2023 at 10:17am
Listed by:
Mark Lesses Group 617-974-9275,
Coldwell Banker Realty - Lexington 781-862-2600,
Mark Lesses 617-974-9275
Bought with:
Brenda Malatesta
Metro Properties
Source: MLS PIN,MLS#: 73166808
Facts & features
Interior
Bedrooms & bathrooms
- Bedrooms: 4
- Bathrooms: 2
- Full bathrooms: 2
Primary bedroom
- Features: Closet, Flooring - Hardwood
- Level: Second
- Area: 220
- Dimensions: 10 x 22
Bedroom 2
- Features: Closet, Flooring - Hardwood
- Level: Second
- Area: 132
- Dimensions: 11 x 12
Bedroom 3
- Features: Closet, Flooring - Hardwood
- Level: Second
- Area: 132
- Dimensions: 11 x 12
Bedroom 4
- Features: Closet, Flooring - Hardwood
- Level: First
- Area: 99
- Dimensions: 9 x 11
Primary bathroom
- Features: No
Bathroom 1
- Features: Bathroom - Tiled With Tub & Shower
- Level: First
- Area: 24
- Dimensions: 4 x 6
Bathroom 2
- Features: Bathroom - Tiled With Tub & Shower
- Level: Second
- Area: 24
- Dimensions: 4 x 6
Dining room
- Features: Window(s) - Bay/Bow/Box
- Level: First
- Area: 224
- Dimensions: 14 x 16
Family room
- Features: Flooring - Wall to Wall Carpet
- Level: Basement
- Area: 225
- Dimensions: 15 x 15
Kitchen
- Features: Flooring - Stone/Ceramic Tile, Countertops - Stone/Granite/Solid
- Level: First
- Area: 126
- Dimensions: 9 x 14
Living room
- Features: Closet, Flooring - Hardwood
- Level: First
- Area: 144
- Dimensions: 12 x 12
Heating
- Baseboard, Heat Pump, Oil, Ductless
Cooling
- Heat Pump, Ductless
Appliances
- Included: Electric Water Heater, Water Heater, Range, Dishwasher, Disposal, Microwave, Refrigerator
- Laundry: Flooring - Laminate, In Basement, Electric Dryer Hookup, Washer Hookup
Features
- Flooring: Tile, Carpet, Hardwood
- Doors: Insulated Doors, Storm Door(s)
- Windows: Insulated Windows
- Basement: Full,Partially Finished,Bulkhead,Concrete
- Number of fireplaces: 1
- Fireplace features: Dining Room
Interior area
- Total structure area: 1,498
- Total interior livable area: 1,498 sqft
Property
Parking
- Total spaces: 2
- Parking features: Paved Drive, Off Street, Tandem, Paved
- Uncovered spaces: 2
Features
- Patio & porch: Porch
- Exterior features: Porch, Rain Gutters, Garden
Lot
- Size: 0.44 Acres
- Features: Wooded, Easements
Details
- Foundation area: 999
- Parcel number: 913831
- Zoning: R-1
Construction
Type & style
- Home type: SingleFamily
- Architectural style: Cape
- Property subtype: Single Family Residence
Materials
- Frame
- Foundation: Concrete Perimeter
- Roof: Shingle
Condition
- Year built: 1956
Utilities & green energy
- Electric: Circuit Breakers
- Sewer: Public Sewer
- Water: Public
- Utilities for property: for Electric Oven, for Electric Dryer, Washer Hookup
Green energy
- Energy efficient items: Thermostat
Community & neighborhood
Community
- Community features: Public Transportation, Shopping, Walk/Jog Trails, Conservation Area
Location
- Region: Woburn
- Subdivision: Westside/ Four Corners/ Horn Pond
Other
Other facts
- Listing terms: Contract
Price history
| Date | Event | Price |
|---|---|---|
| 11/15/2023 | Sold | $841,000+20.3%$561/sqft |
Source: MLS PIN #73166808 Report a problem | ||
| 10/11/2023 | Contingent | $699,000$467/sqft |
Source: MLS PIN #73166808 Report a problem | ||
| 10/4/2023 | Listed for sale | $699,000+29%$467/sqft |
Source: MLS PIN #73166808 Report a problem | ||
| 11/29/2019 | Sold | $542,000+8.6%$362/sqft |
Source: Public Record Report a problem | ||
| 10/30/2019 | Pending sale | $499,000$333/sqft |
Source: Coldwell Banker Residential Brokerage - Lexington #72584277 Report a problem | ||
Public tax history
| Year | Property taxes | Tax assessment |
|---|---|---|
| 2025 | $6,747 +23.3% | $790,100 +16.4% |
| 2024 | $5,470 -1.9% | $678,700 +5.9% |
| 2023 | $5,577 +2.8% | $641,000 +10.4% |
Find assessor info on the county website
Neighborhood: 01801
Nearby schools
GreatSchools rating
- 7/10Reeves Elementary SchoolGrades: PK-5Distance: 0.4 mi
- 4/10Daniel L Joyce Middle SchoolGrades: 6-8Distance: 0.8 mi
- 6/10Woburn High SchoolGrades: 9-12Distance: 1.8 mi
Schools provided by the listing agent
- Elementary: Reeves
- Middle: Joyce
- High: Wmhs
Source: MLS PIN. This data may not be complete. We recommend contacting the local school district to confirm school assignments for this home.
Get a cash offer in 3 minutes
Find out how much your home could sell for in as little as 3 minutes with a no-obligation cash offer.
Estimated market value$900,000
Get a cash offer in 3 minutes
Find out how much your home could sell for in as little as 3 minutes with a no-obligation cash offer.
Estimated market value
$900,000


