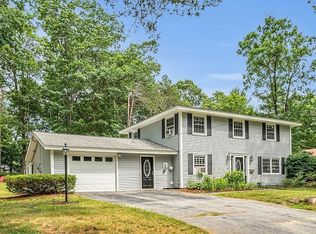Sold for $810,000
$810,000
1 Herbert Rd, Chelmsford, MA 01824
4beds
2,289sqft
Single Family Residence
Built in 1960
0.66 Acres Lot
$846,400 Zestimate®
$354/sqft
$4,435 Estimated rent
Home value
$846,400
$796,000 - $897,000
$4,435/mo
Zestimate® history
Loading...
Owner options
Explore your selling options
What's special
Welcome home to this custom designed Cape! This home has been lovingly updated and maintained. It’s versatile floor plan offers so many options, 1st floor bedroom perfect for guests or home office. The first floor welcomes you with a bright open, cathedral ceiling living room w/skylights, kitchen w/granite and s.s appliances, 1st floor bedroom w/full bathroom, utility room and family room w/gas fireplace. Upstairs find a primary suite with full bath, 2 good sized bedrooms with full bath. Detached oversized 2 car garage with a gorgeous corner lot. Enjoy hiking on trails to Thanksgiving Forest and Great Brook Farm! Truly a gem situated in a desirable neighborhood! SHOWINGS START THURSDAY please submit offers by Saturday, May 13th at 9:00a.m.
Zillow last checked: 8 hours ago
Listing updated: June 22, 2023 at 10:41am
Listed by:
Maureen Howe 978-697-1536,
ERA Key Realty Services 978-256-6575
Bought with:
Kenneth Purtell
RE/MAX Innovative Properties
Source: MLS PIN,MLS#: 73109652
Facts & features
Interior
Bedrooms & bathrooms
- Bedrooms: 4
- Bathrooms: 3
- Full bathrooms: 3
Primary bedroom
- Features: Bathroom - Full, Ceiling Fan(s), Closet, Flooring - Wall to Wall Carpet
- Level: Second
Bedroom 2
- Features: Flooring - Wall to Wall Carpet
- Level: First
Bedroom 3
- Features: Flooring - Wall to Wall Carpet
- Level: Second
Bedroom 4
- Features: Flooring - Wall to Wall Carpet
- Level: Second
Primary bathroom
- Features: Yes
Bathroom 1
- Features: Bathroom - Full
- Level: First
Bathroom 2
- Features: Bathroom - Full
- Level: Second
Bathroom 3
- Level: Second
Family room
- Features: Closet/Cabinets - Custom Built, Flooring - Hardwood, Window(s) - Bay/Bow/Box, Exterior Access
- Level: Main,First
Kitchen
- Features: Ceiling Fan(s), Flooring - Stone/Ceramic Tile, Pantry, Countertops - Stone/Granite/Solid, Kitchen Island, Stainless Steel Appliances
- Level: First
Living room
- Features: Skylight, Cathedral Ceiling(s), Closet/Cabinets - Custom Built, Flooring - Wood
- Level: First
Heating
- Baseboard, Natural Gas
Cooling
- Window Unit(s)
Appliances
- Included: Gas Water Heater, Oven, Range, Refrigerator, Washer, Dryer
- Laundry: First Floor
Features
- Flooring: Wood, Tile, Vinyl
- Has basement: No
- Number of fireplaces: 1
- Fireplace features: Family Room
Interior area
- Total structure area: 2,289
- Total interior livable area: 2,289 sqft
Property
Parking
- Total spaces: 7
- Parking features: Detached, Workshop in Garage, Paved Drive, Off Street
- Garage spaces: 2
- Uncovered spaces: 5
Features
- Patio & porch: Patio
- Exterior features: Patio, Rain Gutters, Storage, Professional Landscaping, Garden
Lot
- Size: 0.66 Acres
- Features: Corner Lot
Details
- Parcel number: M:0127 B:0481 L:1,3912264
- Zoning: RB
Construction
Type & style
- Home type: SingleFamily
- Architectural style: Cape
- Property subtype: Single Family Residence
Materials
- Frame
- Foundation: Slab
- Roof: Shingle
Condition
- Year built: 1960
Utilities & green energy
- Sewer: Public Sewer
- Water: Public
- Utilities for property: for Electric Range
Community & neighborhood
Community
- Community features: Shopping, Tennis Court(s), Park, Walk/Jog Trails, Stable(s), Golf, Bike Path, Conservation Area, Public School
Location
- Region: Chelmsford
- Subdivision: Farms 1
Other
Other facts
- Road surface type: Paved
Price history
| Date | Event | Price |
|---|---|---|
| 6/22/2023 | Sold | $810,000+6.6%$354/sqft |
Source: MLS PIN #73109652 Report a problem | ||
| 5/10/2023 | Listed for sale | $760,000$332/sqft |
Source: MLS PIN #73109652 Report a problem | ||
Public tax history
| Year | Property taxes | Tax assessment |
|---|---|---|
| 2025 | $9,644 +15.3% | $693,800 +13% |
| 2024 | $8,363 +4.3% | $614,000 +10% |
| 2023 | $8,018 +6.1% | $558,000 +16.4% |
Find assessor info on the county website
Neighborhood: Farms I
Nearby schools
GreatSchools rating
- 6/10South Row Elementary SchoolGrades: K-4Distance: 0.9 mi
- 7/10Mccarthy Middle SchoolGrades: 5-8Distance: 3.7 mi
- 8/10Chelmsford High SchoolGrades: 9-12Distance: 4 mi
Schools provided by the listing agent
- Elementary: South Row
- Middle: Parker/Mccarthy
- High: Chelmsford High
Source: MLS PIN. This data may not be complete. We recommend contacting the local school district to confirm school assignments for this home.
Get a cash offer in 3 minutes
Find out how much your home could sell for in as little as 3 minutes with a no-obligation cash offer.
Estimated market value$846,400
Get a cash offer in 3 minutes
Find out how much your home could sell for in as little as 3 minutes with a no-obligation cash offer.
Estimated market value
$846,400
