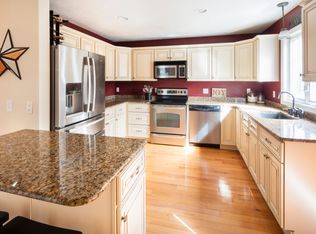Sold for $400,000
$400,000
1 Henry Marsh Rd #A, Oxford, MA 01540
3beds
1,778sqft
Condominium, Townhouse
Built in 2006
1.41 Acres Lot
$406,200 Zestimate®
$225/sqft
$2,923 Estimated rent
Home value
$406,200
$370,000 - $443,000
$2,923/mo
Zestimate® history
Loading...
Owner options
Explore your selling options
What's special
Welcome to this charming and spacious home located in one of the best neighborhood in Oxford, MA! This lovely condo offers 3bedrms., 1.5 baths with no condo fees. First floor provides, bright, airy living room space that create warmth and inviting atmosphere, a dinning room, a spacious kitchen with stainless steel appliance. Second floor offers 3 large bedrms. including a master bedrm perfect for rest and relaxation, plenty of closet space for all your needs. Step outside to the expansive backyard, a true highlight of this property, offering ample space for outdoor activities, gardening, or enjoying quiet evenings under the stars. The front yard is equally impressive, providing beautiful curb appeal. and a great spot for lounging or watching the world go by. With plenty of parking space available, This home is located close to all the amenities Oxford has to offer. and also to route 395. Whether you're a first-time buyer or looking for a cozy retreat this property welcomes you.
Zillow last checked: 8 hours ago
Listing updated: July 21, 2025 at 09:45am
Listed by:
Rosemary Mensah 774-239-6311,
Century 21 XSELL REALTY 774-772-7072
Bought with:
Elaine Evans Group
RE/MAX Generations
Source: MLS PIN,MLS#: 73346835
Facts & features
Interior
Bedrooms & bathrooms
- Bedrooms: 3
- Bathrooms: 2
- Full bathrooms: 1
- 1/2 bathrooms: 1
Primary bedroom
- Features: Flooring - Hardwood, Lighting - Overhead, Closet - Double
- Level: Second
- Area: 273
- Dimensions: 21 x 13
Bedroom 2
- Features: Flooring - Hardwood, Lighting - Overhead, Closet - Double
- Level: Second
- Area: 150
- Dimensions: 15 x 10
Bedroom 3
- Features: Flooring - Hardwood, Lighting - Overhead, Closet - Double
- Level: Second
- Area: 165
- Dimensions: 15 x 11
Bathroom 1
- Features: Bathroom - Full, Bathroom - Double Vanity/Sink, Closet - Linen, Flooring - Stone/Ceramic Tile, Countertops - Stone/Granite/Solid, Lighting - Overhead
- Level: Second
Bathroom 2
- Features: Bathroom - Half, Flooring - Stone/Ceramic Tile
- Level: First
Dining room
- Features: Flooring - Hardwood
Kitchen
- Features: Flooring - Hardwood, Dining Area, Balcony - Exterior, Recessed Lighting, Slider
- Level: First
- Area: 130
- Dimensions: 13 x 10
Living room
- Features: Closet, Flooring - Hardwood, Exterior Access, Lighting - Overhead
- Level: First
- Area: 300
- Dimensions: 25 x 12
Heating
- Baseboard, Oil
Cooling
- Window Unit(s), Active Solar
Appliances
- Included: Range, Dishwasher, Microwave, Refrigerator
- Laundry: Flooring - Stone/Ceramic Tile, Electric Dryer Hookup, Washer Hookup, First Floor
Features
- Flooring: Tile, Hardwood
- Has basement: Yes
- Has fireplace: No
Interior area
- Total structure area: 1,778
- Total interior livable area: 1,778 sqft
- Finished area above ground: 1,778
Property
Parking
- Total spaces: 8
- Parking features: Attached, Under, Garage Door Opener, Garage Faces Side, Off Street, Paved
- Attached garage spaces: 2
- Uncovered spaces: 6
Features
- Patio & porch: Deck, Deck - Wood
- Exterior features: Deck, Deck - Wood
- Waterfront features: Beach Ownership(Public)
Lot
- Size: 1.41 Acres
Details
- Parcel number: M:48 B:C04.25,4661095
- Zoning: R2
Construction
Type & style
- Home type: Townhouse
- Property subtype: Condominium, Townhouse
Materials
- Frame
- Roof: Shingle
Condition
- Year built: 2006
Utilities & green energy
- Sewer: Private Sewer
- Water: Shared Well
Community & neighborhood
Community
- Community features: Shopping, Park, Walk/Jog Trails, Laundromat, Highway Access, House of Worship
Location
- Region: Oxford
Price history
| Date | Event | Price |
|---|---|---|
| 7/17/2025 | Sold | $400,000-4.7%$225/sqft |
Source: MLS PIN #73346835 Report a problem | ||
| 4/30/2025 | Price change | $419,900-2.3%$236/sqft |
Source: MLS PIN #73346835 Report a problem | ||
| 4/17/2025 | Price change | $429,900-2.3%$242/sqft |
Source: MLS PIN #73346835 Report a problem | ||
| 4/2/2025 | Price change | $439,900-4.3%$247/sqft |
Source: MLS PIN #73346835 Report a problem | ||
| 3/18/2025 | Listed for sale | $459,900+31.4%$259/sqft |
Source: MLS PIN #73346835 Report a problem | ||
Public tax history
| Year | Property taxes | Tax assessment |
|---|---|---|
| 2025 | $4,829 -6% | $381,100 |
| 2024 | $5,137 +12.4% | $381,100 +13.8% |
| 2023 | $4,569 +25.4% | $335,000 +48.6% |
Find assessor info on the county website
Neighborhood: 01540
Nearby schools
GreatSchools rating
- NAAlfred M Chaffee Elementary SchoolGrades: K-2Distance: 1.7 mi
- 3/10Oxford Middle SchoolGrades: 5-8Distance: 3.3 mi
- 3/10Oxford High SchoolGrades: 9-12Distance: 3.2 mi
Schools provided by the listing agent
- Middle: Oxford
- High: Oxford
Source: MLS PIN. This data may not be complete. We recommend contacting the local school district to confirm school assignments for this home.
Get a cash offer in 3 minutes
Find out how much your home could sell for in as little as 3 minutes with a no-obligation cash offer.
Estimated market value$406,200
Get a cash offer in 3 minutes
Find out how much your home could sell for in as little as 3 minutes with a no-obligation cash offer.
Estimated market value
$406,200
