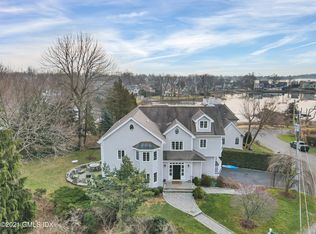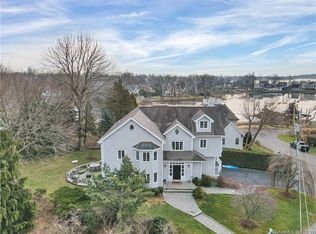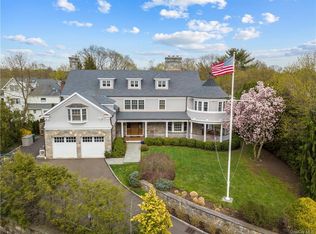Iconic, cherished Old Greenwich waterfront home in the Edgewater Drive neighborhood. Sited above the flood zone with treetop vistas, gorgeous sunlight, sunsets and dappled waterviews everywhere! This nature lovers treasure is yours to reimagine or build new. Walk to town, school and train. Boat to Greenwich Cove and Long Island Sound.
This property is off market, which means it's not currently listed for sale or rent on Zillow. This may be different from what's available on other websites or public sources.


