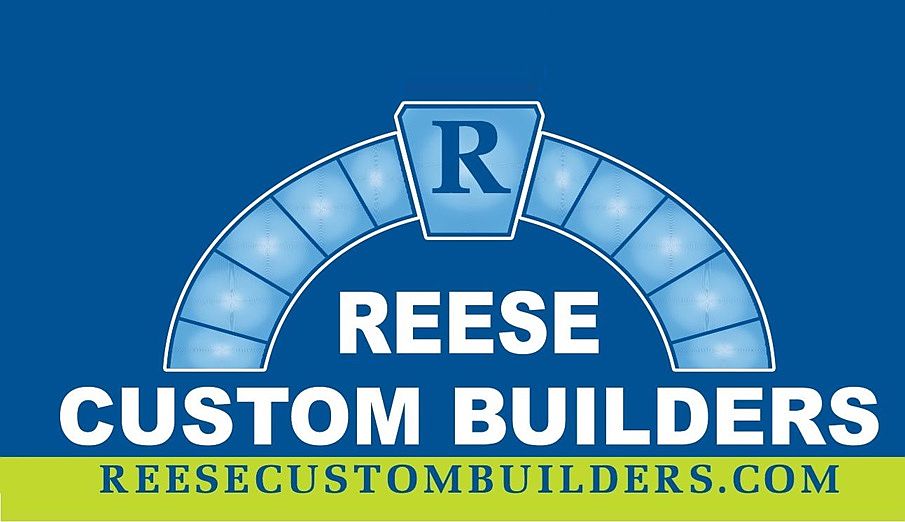Twin Pines is our popular new home plan. This 2-story home includes a welcoming front porch, a 2 car garage and a thoughtfully designed, open floor plan. The first floor boasts a modern, open floor plan, perfect for entertaining guests or enjoying everyday moments. The first floor seamlessly flows from the kitchen into the family room, while the breakfast room offers additional space for relaxation and family gatherings. Stylish vinyl plank flooring flows throughout the main living areas. The kitchen is well-equipped with quartz countertops, stainless steel appliances, and large pantry. Next to the kitchen is a sunny breakfast area that provides access to the rear private patio. Upstairs, retreat to the owner's suite, complete with a walk-in closet and private bath. There are three good sized bedrooms and a full bath and features a second floor laundry room. The second floor features 2 additional roomy bedrooms and a full bath, and includes a convenient second floor laundry room. Over $30,000 is Upgrades Included including a Walk-Out Basement, Double Hung Windows, Full Unfinished Basement, and more
New construction
$389,000
1 Helen St, Enola, PA 17025
3beds
1,680sqft
Townhouse
Built in 2025
-- sqft lot
$-- Zestimate®
$232/sqft
$-- HOA
Under construction
Currently being built and ready to move in soon. Reserve today by contacting the builder.
What's special
Private patioQuartz countertopsOpen floor planWelcoming front porchLarge pantrySunny breakfast areaBreakfast room
This home is based on the TWIN PINES plan.
Call: (717) 904-7099
- 347 days |
- 302 |
- 3 |
Zillow last checked: September 23, 2025 at 01:01pm
Listing updated: September 23, 2025 at 01:01pm
Listed by:
Reese Custom Builders
Source: Reese Custom Builders
Travel times
Schedule tour
Select your preferred tour type — either in-person or real-time video tour — then discuss available options with the builder representative you're connected with.
Facts & features
Interior
Bedrooms & bathrooms
- Bedrooms: 3
- Bathrooms: 3
- Full bathrooms: 2
- 1/2 bathrooms: 1
Heating
- Propane, Forced Air
Cooling
- Central Air
Appliances
- Included: Dishwasher, Microwave, Disposal, Range
Features
- Walk-In Closet(s)
- Windows: Double Pane Windows
Interior area
- Total interior livable area: 1,680 sqft
Property
Parking
- Total spaces: 2
- Parking features: Attached
- Attached garage spaces: 2
Features
- Levels: 2.0
- Stories: 2
- Patio & porch: Patio
Construction
Type & style
- Home type: Townhouse
- Property subtype: Townhouse
Materials
- Stone, Vinyl Siding
- Roof: Asphalt
Condition
- New Construction,Under Construction
- New construction: Yes
- Year built: 2025
Details
- Builder name: Reese Custom Builders
Community & HOA
Community
- Subdivision: CARLISLE
Location
- Region: Enola
Financial & listing details
- Price per square foot: $232/sqft
- Date on market: 10/25/2024
About the community
Welcome to Cumberland County in beautiful Central Pennsylvania, a beautiful community offering serene views of the North and South Mountains. Located in the heart of the Central Pennsylvania, this community is easily accessible via major interstates, simplifying your commute. With minutes to Historic Downtown Carlisle, the U.S. Army War College, golf courses, state game lands, and state parks, our Cumberland County homesites offers a blend of convenience and tranquility.
Our homes in Cumberland County feature 16 distinct floor plans, with options for up to 5 bedrooms and 3.5 bathrooms, with living space of up to 4,000 square feet or bring us your own plans for us to build. A full, unfinished basement is included in the base pricing for all homes, providing additional space and versatility to customize as you wish. Dual suite and first-floor living suite options are also available. Reese Custom Builders is ready to build the home of your dreams On Our Lot or Yours
Source: Reese Custom Builders

