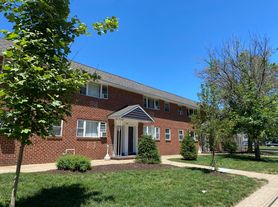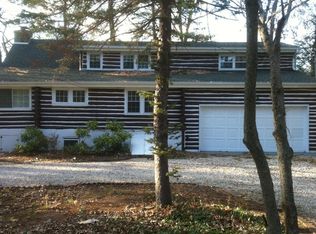This beautiful 4 bedroom, 3.5 bathroom home is located on a corner lot and cul-de-sac street in Voorhees. This home has great curb appeal with a large well manicured front lawn, wrap-around porch, neutral color siding complimented nicely with a stone facade. Inside, there is a large open layout with vaulted ceilings and hardwood flooring throughout. The inviting foyer area leads to a formal living room and dining room with great natural lighting. The kitchen has a modern updated look with a large island, pendant lighting, crown molding, custom cabinetry, granite countertops and stainless steel appliances and offers easy access to the back deck and private yard. Just off the kitchen is a spacious family room with high ceilings and stone fireplace. The first floor also features a large office space with a beautiful sunroom. Upstairs, two bedrooms connect to a Jack and Jill bathroom and one bedroom has an en-suite bathroom with granite and tile flooring. The primary bedroom is spacious with a tray ceiling, walk-in closet, and beautiful en-suite bathroom with both tub and glass shower featuring river rock flooring. This room includes a large bonus room great for additional storage or exercise equipment. The home also has a large basement, unfinished with a walkout. This location is close to the PATCO for easy commuting and convenient to Voorhees Town Center with great shopping and dining. Schedule your private showing today!
House for rent
$4,600/mo
1 Hedwig Ct, Voorhees, NJ 08043
4beds
3,824sqft
Price may not include required fees and charges.
Singlefamily
Available Wed Oct 15 2025
Cats, dogs OK
Central air, electric, ceiling fan
In unit laundry
3 Attached garage spaces parking
Electric, natural gas, forced air, fireplace
What's special
Beautiful sunroomVaulted ceilingsJack and jill bathroomGreat curb appealLarge islandCrown moldingUnfinished with a walkout
- 7 days |
- -- |
- -- |
Travel times
Renting now? Get $1,000 closer to owning
Unlock a $400 renter bonus, plus up to a $600 savings match when you open a Foyer+ account.
Offers by Foyer; terms for both apply. Details on landing page.
Facts & features
Interior
Bedrooms & bathrooms
- Bedrooms: 4
- Bathrooms: 4
- Full bathrooms: 3
- 1/2 bathrooms: 1
Rooms
- Room types: Dining Room, Family Room
Heating
- Electric, Natural Gas, Forced Air, Fireplace
Cooling
- Central Air, Electric, Ceiling Fan
Appliances
- Included: Dishwasher, Disposal, Double Oven
- Laundry: In Unit, Laundry Room, Main Level
Features
- 9'+ Ceilings, Butlers Pantry, Cathedral Ceiling(s), Ceiling Fan(s), Eat-in Kitchen, Kitchen Island, Primary Bath(s), Walk In Closet
- Flooring: Wood
- Has basement: Yes
- Has fireplace: Yes
Interior area
- Total interior livable area: 3,824 sqft
Property
Parking
- Total spaces: 3
- Parking features: Attached, Covered
- Has attached garage: Yes
- Details: Contact manager
Features
- Exterior features: Contact manager
Details
- Parcel number: 3400046000000024
Construction
Type & style
- Home type: SingleFamily
- Architectural style: Contemporary
- Property subtype: SingleFamily
Condition
- Year built: 2011
Utilities & green energy
- Utilities for property: Sewage
Community & HOA
Location
- Region: Voorhees
Financial & listing details
- Lease term: Contact For Details
Price history
| Date | Event | Price |
|---|---|---|
| 10/3/2025 | Listed for rent | $4,600+4.5%$1/sqft |
Source: Bright MLS #NJCD2103392 | ||
| 3/21/2025 | Listing removed | $4,400$1/sqft |
Source: Zillow Rentals | ||
| 3/10/2025 | Listed for rent | $4,400+15.8%$1/sqft |
Source: Zillow Rentals | ||
| 1/13/2024 | Listing removed | -- |
Source: Bright MLS #NJCD2060888 | ||
| 1/9/2024 | Listed for rent | $3,800$1/sqft |
Source: Bright MLS #NJCD2060888 | ||

