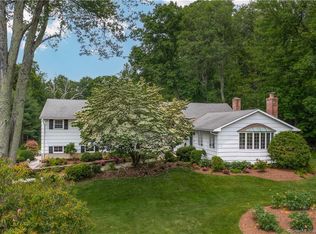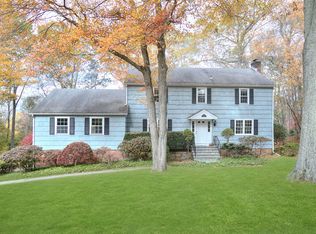Sold for $1,200,000 on 08/31/23
$1,200,000
1 Hazelnut Road, Westport, CT 06880
3beds
2,634sqft
Single Family Residence
Built in 1955
1.32 Acres Lot
$1,466,600 Zestimate®
$456/sqft
$7,950 Estimated rent
Home value
$1,466,600
$1.32M - $1.64M
$7,950/mo
Zestimate® history
Loading...
Owner options
Explore your selling options
What's special
Welcome to your dream home on a picturesque 1.38-acre lot! This move-in ready ranch-style home offers elegance, comfort, and flexible living space. With 3 beds, 2.5 baths, hardwood floors, and cathedral ceilings, it's the perfect retreat for you and your loved ones. The gourmet kitchen is a chef's delight with high-end stainless steel appliances, a vent hood with warming lights, Subzero refrigerator, and ample counter space. Enjoy meals in the adjacent dining area with panoramic views and access to the massive maintenance-free deck. Natural light fills the space through large windows and skylights, showcasing the surrounding landscape. The finished walkout lower level offers versatile space for a cozy family room, home office, or recreation area. Outdoor entertaining is a joy on the deck or lower patio. The professionally landscaped grounds are a showstopper with blooming flowers and lush greenery. Situated on 1.38 acres, this property provides tranquility and convenience to schools, shopping, and town amenities. Don't miss the opportunity to call this exquisite ranch your forever home.
Zillow last checked: 8 hours ago
Listing updated: July 09, 2024 at 08:18pm
Listed by:
Mary Ann Lindwall 203-451-9502,
The Riverside Realty Group 203-226-8300
Bought with:
Danna Rogers, RES.0776992
Higgins Group Bedford Square
Source: Smart MLS,MLS#: 170583148
Facts & features
Interior
Bedrooms & bathrooms
- Bedrooms: 3
- Bathrooms: 3
- Full bathrooms: 2
- 1/2 bathrooms: 1
Primary bedroom
- Features: Skylight, Full Bath, Hardwood Floor
- Level: Main
- Area: 208 Square Feet
- Dimensions: 16 x 13
Bedroom
- Features: Hardwood Floor
- Level: Main
- Area: 165 Square Feet
- Dimensions: 11 x 15
Bedroom
- Features: Hardwood Floor
- Level: Main
- Area: 110 Square Feet
- Dimensions: 10 x 11
Den
- Features: Built-in Features, Wall/Wall Carpet
- Level: Lower
- Area: 220 Square Feet
- Dimensions: 22 x 10
Dining room
- Features: Balcony/Deck, Sliders, Hardwood Floor
- Level: Lower
- Area: 143 Square Feet
- Dimensions: 13 x 11
Kitchen
- Features: Skylight, Cathedral Ceiling(s), Granite Counters, Hardwood Floor
- Level: Main
- Area: 154 Square Feet
- Dimensions: 14 x 11
Living room
- Features: Bay/Bow Window, Built-in Features, Gas Log Fireplace, Hardwood Floor
- Level: Main
- Area: 322 Square Feet
- Dimensions: 23 x 14
Office
- Features: Built-in Features
- Level: Lower
- Area: 208 Square Feet
- Dimensions: 16 x 13
Rec play room
- Features: Half Bath
- Level: Lower
- Area: 345 Square Feet
- Dimensions: 23 x 15
Heating
- Forced Air, Zoned, Oil, Propane
Cooling
- Attic Fan, Central Air, Zoned
Appliances
- Included: Gas Range, Microwave, Range Hood, Subzero, Ice Maker, Dishwasher, Washer, Dryer, Water Heater
Features
- Central Vacuum, Smart Thermostat
- Basement: Full,Finished,Heated,Cooled,Liveable Space,Sump Pump
- Attic: Pull Down Stairs
- Number of fireplaces: 1
Interior area
- Total structure area: 2,634
- Total interior livable area: 2,634 sqft
- Finished area above ground: 1,609
- Finished area below ground: 1,025
Property
Parking
- Total spaces: 2
- Parking features: Attached, Paved, Garage Door Opener, Private
- Attached garage spaces: 2
- Has uncovered spaces: Yes
Features
- Patio & porch: Deck
- Exterior features: Garden, Stone Wall, Underground Sprinkler
- Fencing: Partial
- Waterfront features: Beach Access
Lot
- Size: 1.32 Acres
- Features: Dry, Cleared, Level, Landscaped
Details
- Additional structures: Shed(s)
- Parcel number: 414166
- Zoning: AA
Construction
Type & style
- Home type: SingleFamily
- Architectural style: Ranch
- Property subtype: Single Family Residence
Materials
- Vinyl Siding
- Foundation: Concrete Perimeter
- Roof: Asphalt
Condition
- New construction: No
- Year built: 1955
Utilities & green energy
- Sewer: Septic Tank
- Water: Public
- Utilities for property: Cable Available
Community & neighborhood
Security
- Security features: Security System
Community
- Community features: Golf, Library, Paddle Tennis, Park, Pool, Public Rec Facilities, Near Public Transport, Tennis Court(s)
Location
- Region: Westport
- Subdivision: Coleytown
Price history
| Date | Event | Price |
|---|---|---|
| 8/31/2023 | Sold | $1,200,000+0.1%$456/sqft |
Source: | ||
| 7/26/2023 | Pending sale | $1,199,000$455/sqft |
Source: | ||
| 7/13/2023 | Listed for sale | $1,199,000+59.9%$455/sqft |
Source: | ||
| 11/30/2012 | Sold | $750,000+61.3%$285/sqft |
Source: | ||
| 4/10/2000 | Sold | $465,000$177/sqft |
Source: | ||
Public tax history
| Year | Property taxes | Tax assessment |
|---|---|---|
| 2025 | $9,000 +1.3% | $477,200 |
| 2024 | $8,885 +1.5% | $477,200 |
| 2023 | $8,757 +1.6% | $477,200 |
Find assessor info on the county website
Neighborhood: Coleytown
Nearby schools
GreatSchools rating
- 9/10Coleytown Elementary SchoolGrades: K-5Distance: 0.7 mi
- 8/10Bedford Middle SchoolGrades: 6-8Distance: 0.9 mi
- 10/10Staples High SchoolGrades: 9-12Distance: 1.1 mi
Schools provided by the listing agent
- Elementary: Coleytown
- Middle: Coleytown
- High: Staples
Source: Smart MLS. This data may not be complete. We recommend contacting the local school district to confirm school assignments for this home.

Get pre-qualified for a loan
At Zillow Home Loans, we can pre-qualify you in as little as 5 minutes with no impact to your credit score.An equal housing lender. NMLS #10287.
Sell for more on Zillow
Get a free Zillow Showcase℠ listing and you could sell for .
$1,466,600
2% more+ $29,332
With Zillow Showcase(estimated)
$1,495,932
