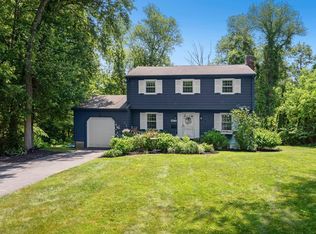Sold for $790,000
$790,000
1 Hazel Rd, Hopkinton, MA 01748
4beds
1,980sqft
Single Family Residence
Built in 1996
0.52 Acres Lot
$914,700 Zestimate®
$399/sqft
$5,051 Estimated rent
Home value
$914,700
$869,000 - $970,000
$5,051/mo
Zestimate® history
Loading...
Owner options
Explore your selling options
What's special
Nestled in an idyllic Hopkinton neighborhood near the common, schools and Boston marathon start-line, get ready to be wowed by this surprisingly expansive and versatile ranch-style home. Options abound with this layout! The first level includes a large kitchen with granite countertops and ample cabinet storage with pantry that flows into a vast living room with wood-burning fireplace and a sunroom bathed in natural light that overlooks the private level lot behind. Two generously sized bedrooms, two full baths and convenient first-floor laundry complete this level. The space continues in the walk-out lower level with an additional 1134 sq ft boasting a fabulous entertainment room with gas fireplace, wet bar, two more bedrooms, office and a stunning full bathroom with tiled shower. Watch the seasons change on your covered patio, and the hobbyist will love the 2 oversized garages for a total of 4 bays! New carpets & water heater (2023), furnace (2022), AC condenser (2017).
Zillow last checked: 8 hours ago
Listing updated: September 30, 2023 at 05:04am
Listed by:
Stephanie Stuchlik 508-380-5795,
Keller Williams Pinnacle MetroWest 508-754-3020
Bought with:
Stephanie Stuchlik
Keller Williams Pinnacle MetroWest
Source: MLS PIN,MLS#: 73150070
Facts & features
Interior
Bedrooms & bathrooms
- Bedrooms: 4
- Bathrooms: 3
- Full bathrooms: 3
Primary bedroom
- Features: Ceiling Fan(s), Closet, Flooring - Wall to Wall Carpet
- Level: First
Bedroom 2
- Features: Ceiling Fan(s), Closet, Flooring - Wall to Wall Carpet
- Level: First
Bedroom 3
- Features: Closet, Flooring - Vinyl, Lighting - Overhead
- Level: Basement
Bedroom 4
- Features: Closet, Flooring - Vinyl, Lighting - Overhead
- Level: Basement
Bathroom 1
- Features: Bathroom - With Shower Stall, Closet, Flooring - Stone/Ceramic Tile, Lighting - Overhead
- Level: First
Bathroom 2
- Features: Bathroom - With Tub & Shower, Closet, Flooring - Stone/Ceramic Tile, Countertops - Stone/Granite/Solid, Lighting - Overhead
- Level: First
Bathroom 3
- Features: Bathroom - Tiled With Shower Stall, Closet, Flooring - Stone/Ceramic Tile, Countertops - Stone/Granite/Solid, Recessed Lighting, Lighting - Overhead
- Level: Basement
Dining room
- Features: Open Floorplan, Lighting - Overhead
- Level: First
Family room
- Features: Flooring - Vinyl, Wet Bar, Open Floorplan, Recessed Lighting, Lighting - Overhead
- Level: Basement
Kitchen
- Features: Closet, Flooring - Stone/Ceramic Tile, Pantry, Countertops - Stone/Granite/Solid, Recessed Lighting, Lighting - Pendant, Lighting - Overhead
- Level: First
Living room
- Features: Ceiling Fan(s), Closet, Flooring - Wall to Wall Carpet
- Level: First
Office
- Features: Flooring - Vinyl, Lighting - Overhead
- Level: Basement
Heating
- Central, Natural Gas
Cooling
- Central Air
Appliances
- Included: Gas Water Heater, Range, Dishwasher, Disposal, Trash Compactor, Microwave, Refrigerator, Washer, Dryer
- Laundry: Flooring - Stone/Ceramic Tile, First Floor, Electric Dryer Hookup
Features
- Lighting - Overhead, Office, Sun Room, Central Vacuum
- Flooring: Tile, Vinyl, Carpet, Flooring - Vinyl, Flooring - Wall to Wall Carpet
- Windows: Insulated Windows
- Basement: Full,Finished,Walk-Out Access,Interior Entry,Garage Access
- Number of fireplaces: 2
- Fireplace features: Family Room, Living Room
Interior area
- Total structure area: 1,980
- Total interior livable area: 1,980 sqft
Property
Parking
- Total spaces: 8
- Parking features: Attached, Under, Garage Door Opener, Heated Garage, Storage, Workshop in Garage, Oversized, Paved Drive, Off Street, Paved
- Attached garage spaces: 4
- Uncovered spaces: 4
Features
- Patio & porch: Patio
- Exterior features: Patio, Rain Gutters, Storage, Garden, Stone Wall
Lot
- Size: 0.52 Acres
- Features: Wooded, Cleared, Level
Details
- Parcel number: M:0U20 B:0088 L:0,534575
- Zoning: RA
Construction
Type & style
- Home type: SingleFamily
- Architectural style: Ranch
- Property subtype: Single Family Residence
Materials
- Frame
- Foundation: Concrete Perimeter
- Roof: Shingle
Condition
- Year built: 1996
Utilities & green energy
- Sewer: Public Sewer
- Water: Public
- Utilities for property: for Gas Range, for Electric Dryer
Community & neighborhood
Community
- Community features: Public Transportation, Shopping, Tennis Court(s), Park, Walk/Jog Trails, Golf, Medical Facility, Bike Path, Conservation Area, Highway Access, House of Worship, Public School, T-Station, University
Location
- Region: Hopkinton
Price history
| Date | Event | Price |
|---|---|---|
| 9/29/2023 | Sold | $790,000-1.3%$399/sqft |
Source: MLS PIN #73150070 Report a problem | ||
| 8/26/2023 | Contingent | $800,000$404/sqft |
Source: MLS PIN #73150070 Report a problem | ||
| 8/18/2023 | Listed for sale | $800,000+86.3%$404/sqft |
Source: MLS PIN #73150070 Report a problem | ||
| 7/25/2023 | Listing removed | -- |
Source: Zillow Rentals Report a problem | ||
| 7/24/2023 | Price change | $4,100-8.4%$2/sqft |
Source: Zillow Rentals Report a problem | ||
Public tax history
| Year | Property taxes | Tax assessment |
|---|---|---|
| 2025 | $10,641 +19.3% | $750,400 +22.9% |
| 2024 | $8,922 +2.4% | $610,700 +10.8% |
| 2023 | $8,711 +1.8% | $551,000 +9.6% |
Find assessor info on the county website
Neighborhood: 01748
Nearby schools
GreatSchools rating
- NAMarathon Elementary SchoolGrades: K-1Distance: 0.4 mi
- 8/10Hopkinton Middle SchoolGrades: 6-8Distance: 0.3 mi
- 10/10Hopkinton High SchoolGrades: 9-12Distance: 0.3 mi
Get a cash offer in 3 minutes
Find out how much your home could sell for in as little as 3 minutes with a no-obligation cash offer.
Estimated market value$914,700
Get a cash offer in 3 minutes
Find out how much your home could sell for in as little as 3 minutes with a no-obligation cash offer.
Estimated market value
$914,700
