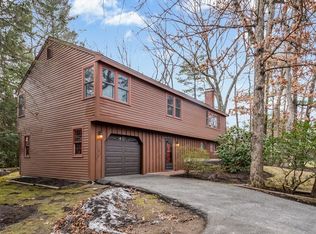A truly unique offering of an iconic home which has been loved for 50 years. Located within a 1/2 mile of 3 elementary schools, HS, JR. HS, Town center, library, sports complex, arboretum, Route 2, shops & restaurants. An incredible & convenient location. Situated on .89 acre w/ a path to the Patriots Hill neighborhood & option of joining the neighborhood pool. Inside the home; the high ceilings, open floor plan & bright updated windows will capture your interest. Enter through the large mudroom w/ immense possibility for added living space/expansion. Eat-in kitchen w/ sweet built-ins connects to a dining room which opens to the living room; hardwood floors, fireplace & large picture window are just some of the features. Family room, w/ vaulted ceilings & oversized windows overlook the backyard & deck. A perfectly move-in ready home w/ possibilities galore. Sadly, sculptures are excluded. New septic needed, plan will be provided to the buyer.
This property is off market, which means it's not currently listed for sale or rent on Zillow. This may be different from what's available on other websites or public sources.
