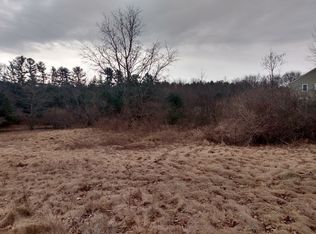Sold for $849,900
$849,900
1 Haystack Ln, Berkley, MA 02779
4beds
2,802sqft
Single Family Residence
Built in 2025
2.17 Square Feet Lot
$872,200 Zestimate®
$303/sqft
$4,510 Estimated rent
Home value
$872,200
$794,000 - $959,000
$4,510/mo
Zestimate® history
Loading...
Owner options
Explore your selling options
What's special
Commuter's Dream! Welcome home to this delightful 4 bedroom, 2.5-bath colonial nestled on a picturesque 2+ acre lot, located on a 3 lot road. On the main level, the large eat-in kitchen is complemented by beautiful cabinetry, upgraded appliances including a microwave drawer & beverage center. Additional kitchen storage in the walk-in pantry that has built in cabinetry. Enjoy cozy evenings in the large family room or entertain guests in the expansive living room w/ fireplace. The primary suite is a true standout with its double closets & luxurious ensuite bath. The second floor also includes a separate laundry room w/ cabinets, another full bath w/ lots of storage & double sinks as well as three additional generously sized bedrooms w/ large closets. Additional highlights: oversized two-car garage, 12 x 16 composite deck & farmers porch. 5 Min to RT 24 & 8 min from new Commuter Rail Station.
Zillow last checked: 8 hours ago
Listing updated: March 24, 2025 at 05:57pm
Listed by:
Cyndi Arpin 508-802-0469,
CA Real Estate and Design 508-802-0469
Bought with:
Nirav Dhamsania
Redfin Corp.
Source: MLS PIN,MLS#: 73329011
Facts & features
Interior
Bedrooms & bathrooms
- Bedrooms: 4
- Bathrooms: 3
- Full bathrooms: 2
- 1/2 bathrooms: 1
Primary bedroom
- Features: Bathroom - Full, Ceiling Fan(s), Flooring - Wall to Wall Carpet, Recessed Lighting, Closet - Double
- Level: Second
- Area: 408
- Dimensions: 17 x 24
Bedroom 2
- Features: Walk-In Closet(s), Closet, Flooring - Wall to Wall Carpet
- Level: Second
- Area: 320
- Dimensions: 20 x 16
Bedroom 3
- Features: Closet, Flooring - Wall to Wall Carpet
- Level: Second
- Area: 272
- Dimensions: 17 x 16
Bedroom 4
- Features: Closet, Flooring - Wall to Wall Carpet
- Level: Second
- Area: 182
- Dimensions: 13 x 14
Primary bathroom
- Features: Yes
Bathroom 1
- Features: Bathroom - Half
- Level: First
Bathroom 2
- Features: Bathroom - Full, Bathroom - Tiled With Shower Stall, Closet - Linen, Double Vanity
- Level: Second
Bathroom 3
- Features: Bathroom - With Tub, Closet - Linen, Double Vanity
- Level: Second
Dining room
- Features: Flooring - Hardwood
Family room
- Features: Flooring - Hardwood, Recessed Lighting
- Level: First
- Area: 320
- Dimensions: 16 x 20
Kitchen
- Features: Flooring - Hardwood, Dining Area, Pantry, Countertops - Stone/Granite/Solid, Kitchen Island, Recessed Lighting, Slider, Stainless Steel Appliances, Lighting - Pendant
- Level: First
- Area: 325
- Dimensions: 25 x 13
Living room
- Features: Recessed Lighting
- Level: First
- Area: 240
- Dimensions: 15 x 16
Heating
- Forced Air, Propane
Cooling
- Central Air
Appliances
- Included: Electric Water Heater, Range, Dishwasher, Microwave, Refrigerator, Wine Refrigerator, Range Hood, Other, Plumbed For Ice Maker
- Laundry: Flooring - Stone/Ceramic Tile, Cabinets - Upgraded, Electric Dryer Hookup, Second Floor, Washer Hookup
Features
- Flooring: Wood, Tile, Carpet
- Doors: Insulated Doors
- Windows: Insulated Windows, Screens
- Basement: Full,Unfinished
- Number of fireplaces: 1
- Fireplace features: Living Room
Interior area
- Total structure area: 2,802
- Total interior livable area: 2,802 sqft
- Finished area above ground: 2,802
Property
Parking
- Total spaces: 10
- Parking features: Attached, Garage Door Opener, Off Street
- Attached garage spaces: 2
- Uncovered spaces: 8
Features
- Patio & porch: Porch, Deck - Composite
- Exterior features: Porch, Deck - Composite, Rain Gutters, Professional Landscaping, Screens
Lot
- Size: 2.17 sqft
- Features: Cleared
Details
- Foundation area: 1140
- Parcel number: M:001.0 B:0098 L:0000.0,2776909
- Zoning: R1
Construction
Type & style
- Home type: SingleFamily
- Architectural style: Colonial
- Property subtype: Single Family Residence
Materials
- Frame
- Foundation: Concrete Perimeter
- Roof: Shingle
Condition
- Year built: 2025
Details
- Warranty included: Yes
Utilities & green energy
- Electric: Circuit Breakers, 200+ Amp Service
- Sewer: Private Sewer
- Water: Private
- Utilities for property: for Gas Range, for Electric Dryer, Washer Hookup, Icemaker Connection
Green energy
- Energy efficient items: Thermostat
Community & neighborhood
Community
- Community features: Public Transportation, Park, Bike Path, Highway Access
Location
- Region: Berkley
HOA & financial
HOA
- Has HOA: Yes
- HOA fee: $1,500 annually
Price history
| Date | Event | Price |
|---|---|---|
| 3/24/2025 | Sold | $849,900$303/sqft |
Source: MLS PIN #73329011 Report a problem | ||
| 1/24/2025 | Listed for sale | $849,900+1.2%$303/sqft |
Source: MLS PIN #73329011 Report a problem | ||
| 11/24/2024 | Listing removed | $839,900$300/sqft |
Source: MLS PIN #73292791 Report a problem | ||
| 9/20/2024 | Listed for sale | $839,900+273.5%$300/sqft |
Source: MLS PIN #73292791 Report a problem | ||
| 3/26/2024 | Listing removed | $224,900$80/sqft |
Source: MLS PIN #73191262 Report a problem | ||
Public tax history
| Year | Property taxes | Tax assessment |
|---|---|---|
| 2025 | $2,923 +64.8% | $243,400 +70.8% |
| 2024 | $1,774 -22.4% | $142,500 -17.6% |
| 2023 | $2,286 +7.3% | $172,900 +11.5% |
Find assessor info on the county website
Neighborhood: 02779
Nearby schools
GreatSchools rating
- 7/10Berkley Middle SchoolGrades: 5-8Distance: 1.3 mi
- 6/10Somerset Berkley Regional High SchoolGrades: 9-12Distance: 9.2 mi
- 5/10Berkley Community SchoolGrades: PK-4Distance: 2.3 mi

Get pre-qualified for a loan
At Zillow Home Loans, we can pre-qualify you in as little as 5 minutes with no impact to your credit score.An equal housing lender. NMLS #10287.
