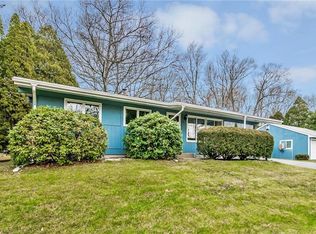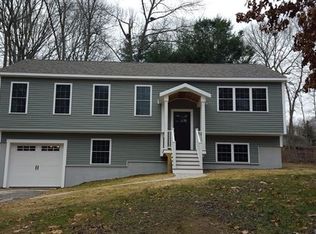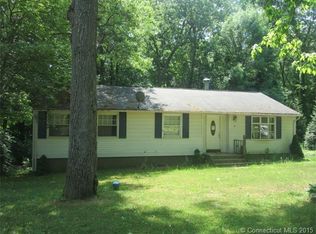Welcome to beautiful East Hampton! This move in ready raised ranch is centrally located near downtown and close to all shopping and activities. Located in an established neighborhood convenient to schools, library, senior center, and the quaint New England Village Center. Recreational opportunities include Seamster park children's playscape, Airline trail for walking, jogging, or biking. Sears park on Lake Pocotopaug offers swimming, boating, tennis, basketball, even a gazebo, all within minutes of this home. This 3 bedroom 2 bath home is on a level lot on a cul de sac in a quiet neighborhood. Updated front entry and lower level with new laminate flooring leads to kitchen/dining room and open floor plan. The Dining room has a ceiling fan and French doors leading to the deck that overlooks the yard. Master bedroom with en-suite and double closets, 2 additional bedrooms and another full bath complete the main level. The lower level features beamed ceilings, a fireplace, recessed lighting and a new floor. Perfect for entertaining or watching a movie! The rec/playroom room can easily be used for a 4th bedroom, home office, or exercise room. 6 panel doors throughout, electric dog fence, thermopane windows and vinyl siding. 20x22 storage shed with loft can be used for additional garage, work area, or large storage space!
This property is off market, which means it's not currently listed for sale or rent on Zillow. This may be different from what's available on other websites or public sources.


