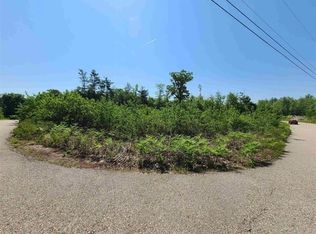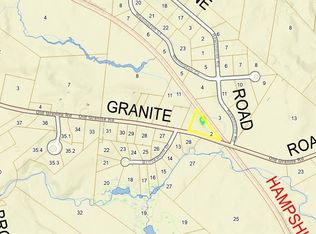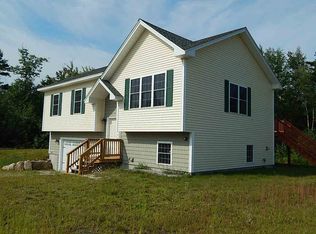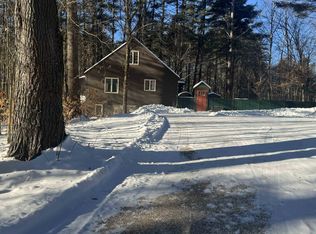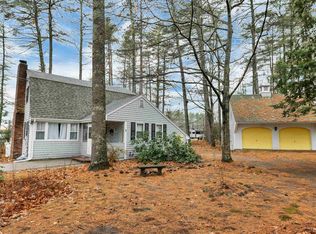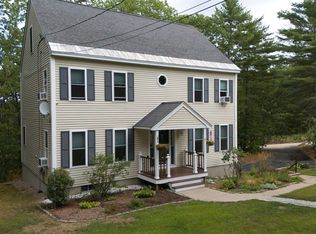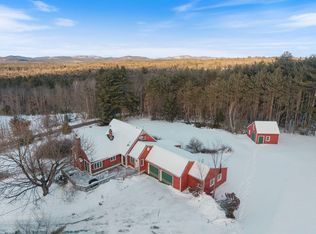Beautiful new home to be built, just 1/2 mile from Route 16! Desirable Ossipee Woods Subdivision--only 1/2 mile from Route 16! This NEW construction Cape boasts one of the largest lots within the subdivision. This is one of the only local subdivisions with paved roads (low annual road maintenance agreement in place) Large, open concept kitchen with island, beautiful white cabinets, granite countertops, and still plenty of room for dining furniture. Living room with gas fireplace (for those cozy nights). Primary bedroom on the first level. Two more spacious bedrooms on the second level with a office/study/TV room. Flooring is all durable, luxury vinyl. AND a 18 x 13.5 bonus room in the lower level to do what you want (Game room, craft room- you decide!) Two car garage under with walk out to the back yard. Room on this property to store your boat/RV or other toys! Still time to pick out your color choices. You cannot beat the location to be in a nice subdivision and close to everything! Ossipee residents have access to Duncan Lake. Shopping just a few minutes away. Conway and the beautiful White Mountains just less than an hour away. Golf, skimobile/ATV trails, skiing, railbike tracks, and many lake accesses to boat ramps! Come enjoy this quality built home and live the life style of the Lakes Region and the White Mountains! NOTE: This builder is VA approved.
Active
Listed by:
Diane Darling,
Coldwell Banker Realty - Portsmouth, NH Off:603-334-1900
$639,900
1 Hawthorne Road, Ossipee, NH 03864
3beds
2,400sqft
Est.:
Single Family Residence
Built in ----
3.18 Acres Lot
$603,200 Zestimate®
$267/sqft
$-- HOA
What's special
Gas fireplaceTwo car garagePaved roadsOpen concept kitchenBeautiful white cabinetsGranite countertops
- 146 days |
- 219 |
- 2 |
Zillow last checked: 8 hours ago
Listing updated: August 18, 2025 at 01:36pm
Listed by:
Diane Darling,
Coldwell Banker Realty - Portsmouth, NH Off:603-334-1900
Source: PrimeMLS,MLS#: 5052492
Tour with a local agent
Facts & features
Interior
Bedrooms & bathrooms
- Bedrooms: 3
- Bathrooms: 2
- Full bathrooms: 1
- 3/4 bathrooms: 1
Heating
- Propane, Baseboard, Hot Water
Cooling
- None
Features
- Flooring: Vinyl Plank
- Basement: Concrete Floor,Roughed In,Interior Stairs,Walkout,Exterior Entry,Basement Stairs,Walk-Out Access
- Has fireplace: Yes
- Fireplace features: Gas
Interior area
- Total structure area: 3,600
- Total interior livable area: 2,400 sqft
- Finished area above ground: 2,400
- Finished area below ground: 0
Property
Parking
- Total spaces: 2
- Parking features: Gravel
- Garage spaces: 2
Features
- Levels: Two
- Stories: 2
- Patio & porch: Porch
- Exterior features: Deck
Lot
- Size: 3.18 Acres
- Features: Country Setting, Level, Subdivided, Wooded, Near Golf Course, Near Shopping, Near Skiing, Near Snowmobile Trails, Neighborhood, Near ATV Trail
Details
- Parcel number: OSSIM00135L003000S000000
- Zoning description: RUR
Construction
Type & style
- Home type: SingleFamily
- Architectural style: Cape
- Property subtype: Single Family Residence
Materials
- Vinyl Siding
- Foundation: Concrete
- Roof: Asphalt Shingle
Condition
- New construction: Yes
Utilities & green energy
- Electric: 200+ Amp Service
- Sewer: Septic Tank
- Utilities for property: Cable Available
Community & HOA
HOA
- Amenities included: Snow Removal
Location
- Region: Ossipee
Financial & listing details
- Price per square foot: $267/sqft
- Tax assessed value: $55,500
- Annual tax amount: $576
- Date on market: 7/20/2025
Estimated market value
$603,200
$573,000 - $633,000
$2,643/mo
Price history
Price history
| Date | Event | Price |
|---|---|---|
| 7/20/2025 | Listed for sale | $639,900+4.9%$267/sqft |
Source: | ||
| 7/15/2025 | Listing removed | $609,950$254/sqft |
Source: | ||
| 3/1/2025 | Listed for sale | $609,950-1.6%$254/sqft |
Source: | ||
| 1/1/2024 | Listing removed | -- |
Source: | ||
| 6/30/2023 | Listed for sale | $619,900+3.3%$258/sqft |
Source: | ||
Public tax history
Public tax history
| Year | Property taxes | Tax assessment |
|---|---|---|
| 2023 | $576 -9.7% | $55,500 +59.9% |
| 2022 | $638 +7.8% | $34,700 |
| 2020 | $592 -0.3% | $34,700 |
Find assessor info on the county website
BuyAbility℠ payment
Est. payment
$3,270/mo
Principal & interest
$2481
Property taxes
$565
Home insurance
$224
Climate risks
Neighborhood: 03864
Nearby schools
GreatSchools rating
- 5/10Ossipee Central SchoolGrades: PK-6Distance: 5.4 mi
- 6/10Kingswood Regional Middle SchoolGrades: 7-8Distance: 8.7 mi
- 7/10Kingswood Regional High SchoolGrades: 9-12Distance: 8.7 mi
- Loading
- Loading
