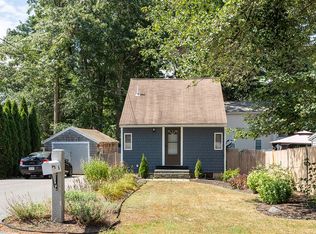Sold for $525,000 on 05/08/25
$525,000
1 Hawthorne Rd, Norton, MA 02766
3beds
1,208sqft
Single Family Residence
Built in 1969
9,152 Square Feet Lot
$526,500 Zestimate®
$435/sqft
$2,913 Estimated rent
Home value
$526,500
$474,000 - $584,000
$2,913/mo
Zestimate® history
Loading...
Owner options
Explore your selling options
What's special
BEST & FINAL OFFERS DUE TUES 4/8 @ 12PM. The epitome of turn-key! Introducing the most valuable single level living home to hit the market! Completely renovated within the last 10 years, and freshly painted just recently, embrace the bright and cheery, open floor plan interior to start making memories! Enveloped in maintenance free vinyl siding, town water/town sewer and an ideal sized fenced in yard! You can spend your weekends walking to the local water (visible from your rear door) and not on exorbitant home tasks! Detached garage offers a weather protected entrance and is the ideal place for storage/parking. Moments to the highway, yet on a quiet, dead end street, a perfect way to get into the Norton market!
Zillow last checked: 8 hours ago
Listing updated: May 09, 2025 at 07:19am
Listed by:
Julie Etter Team 508-259-3025,
Berkshire Hathaway HomeServices Evolution Properties 508-384-3435
Bought with:
Jody Troderman
ERA Key Realty Services- Fram
Source: MLS PIN,MLS#: 73354338
Facts & features
Interior
Bedrooms & bathrooms
- Bedrooms: 3
- Bathrooms: 2
- Full bathrooms: 2
Primary bedroom
- Features: Bathroom - Full, Walk-In Closet(s), Flooring - Hardwood
- Level: First
- Area: 144
- Dimensions: 12 x 12
Bedroom 2
- Features: Closet, Flooring - Hardwood
- Level: First
- Area: 120
- Dimensions: 12 x 10
Bedroom 3
- Features: Closet, Flooring - Wall to Wall Carpet
- Level: First
- Area: 110
- Dimensions: 11 x 10
Bathroom 1
- Features: Bathroom - Full, Bathroom - With Shower Stall
- Level: First
- Area: 40
- Dimensions: 8 x 5
Bathroom 2
- Features: Bathroom - Full, Bathroom - With Tub
- Level: First
- Area: 56
- Dimensions: 7 x 8
Family room
- Features: Flooring - Hardwood, Recessed Lighting
- Level: First
- Area: 156
- Dimensions: 12 x 13
Kitchen
- Features: Flooring - Hardwood, Countertops - Stone/Granite/Solid, Recessed Lighting, Stainless Steel Appliances
- Level: First
- Area: 204
- Dimensions: 12 x 17
Heating
- Natural Gas
Cooling
- Central Air
Appliances
- Laundry: First Floor
Features
- Basement: Full
- Has fireplace: No
Interior area
- Total structure area: 1,208
- Total interior livable area: 1,208 sqft
- Finished area above ground: 1,208
Property
Parking
- Total spaces: 5
- Parking features: Detached, Paved Drive
- Garage spaces: 1
- Uncovered spaces: 4
Features
- Patio & porch: Deck
- Exterior features: Deck, Fenced Yard
- Fencing: Fenced
Lot
- Size: 9,152 sqft
- Features: Corner Lot
Details
- Parcel number: M:3 P:586,2920823
- Zoning: R60
Construction
Type & style
- Home type: SingleFamily
- Architectural style: Ranch,Bungalow
- Property subtype: Single Family Residence
Materials
- Frame
- Foundation: Block
- Roof: Shingle
Condition
- Year built: 1969
Utilities & green energy
- Sewer: Public Sewer
- Water: Public
Community & neighborhood
Community
- Community features: Public Transportation, Shopping, Park
Location
- Region: Norton
Price history
| Date | Event | Price |
|---|---|---|
| 5/8/2025 | Sold | $525,000+5%$435/sqft |
Source: MLS PIN #73354338 Report a problem | ||
| 4/9/2025 | Pending sale | $499,900$414/sqft |
Source: BHHS broker feed #73354338 Report a problem | ||
| 4/3/2025 | Listed for sale | $499,900+18.5%$414/sqft |
Source: MLS PIN #73354338 Report a problem | ||
| 11/23/2024 | Listing removed | $2,999$2/sqft |
Source: Zillow Rentals Report a problem | ||
| 11/6/2024 | Listed for rent | $2,999$2/sqft |
Source: Zillow Rentals Report a problem | ||
Public tax history
| Year | Property taxes | Tax assessment |
|---|---|---|
| 2025 | $5,501 +4.2% | $424,100 +4% |
| 2024 | $5,281 +5.5% | $407,800 +5.9% |
| 2023 | $5,004 +8.8% | $385,200 +25.1% |
Find assessor info on the county website
Neighborhood: 02766
Nearby schools
GreatSchools rating
- 5/10H.A. Yelle Elementary SchoolGrades: 4-5Distance: 2.1 mi
- 6/10Norton Middle SchoolGrades: 6-8Distance: 2.4 mi
- 7/10Norton High SchoolGrades: 9-12Distance: 2.1 mi
Get a cash offer in 3 minutes
Find out how much your home could sell for in as little as 3 minutes with a no-obligation cash offer.
Estimated market value
$526,500
Get a cash offer in 3 minutes
Find out how much your home could sell for in as little as 3 minutes with a no-obligation cash offer.
Estimated market value
$526,500
