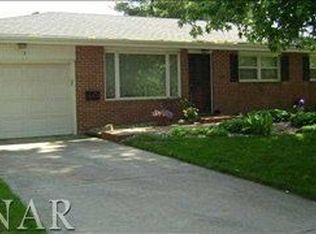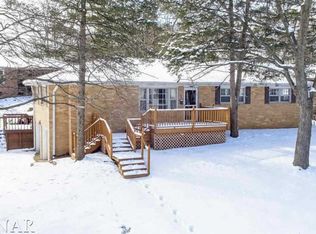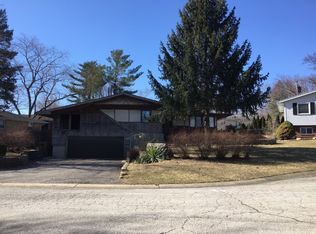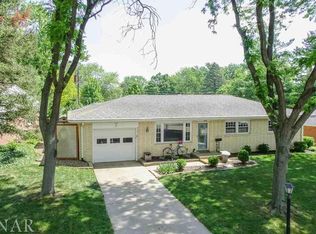Closed
$203,000
1 Hawthorne Dr, Normal, IL 61761
3beds
2,547sqft
Single Family Residence
Built in 1961
-- sqft lot
$252,800 Zestimate®
$80/sqft
$2,273 Estimated rent
Home value
$252,800
$238,000 - $268,000
$2,273/mo
Zestimate® history
Loading...
Owner options
Explore your selling options
What's special
Brick ranch with lovely screened porch in a quiet location near Ewing Park, Constitution Trail and Colene Hoose Elementary. The spacious main floor offers a large main floor family room, living room, 3 bedrooms and 1.5 baths. The interior was just professionally painted and has some lovely hardwood floors. Enjoy amazingly low monthly electric bills of less than $11 per month because of the solar panels. Basement is partially finished and provides lots of storage space. 2 car garage is oversized. Furnace was replaced in 2015, half bath remodeled in 2010, windows were replaced 2008-2013, water heater was new in 2013.
Zillow last checked: 8 hours ago
Listing updated: November 29, 2023 at 06:44am
Listing courtesy of:
Jill West 309-838-8285,
BHHS Central Illinois, REALTORS
Bought with:
Emily Almeida, GRI
RE/MAX Rising
Source: MRED as distributed by MLS GRID,MLS#: 11917334
Facts & features
Interior
Bedrooms & bathrooms
- Bedrooms: 3
- Bathrooms: 2
- Full bathrooms: 1
- 1/2 bathrooms: 1
Primary bedroom
- Features: Flooring (Carpet), Bathroom (Half)
- Level: Main
- Area: 132 Square Feet
- Dimensions: 12X11
Bedroom 2
- Features: Flooring (Hardwood)
- Level: Main
- Area: 120 Square Feet
- Dimensions: 12X10
Bedroom 3
- Features: Flooring (Hardwood)
- Level: Main
- Area: 99 Square Feet
- Dimensions: 11X9
Family room
- Features: Flooring (Carpet)
- Level: Main
- Area: 322 Square Feet
- Dimensions: 23X14
Kitchen
- Features: Kitchen (Eating Area-Breakfast Bar), Flooring (Wood Laminate)
- Level: Main
- Area: 126 Square Feet
- Dimensions: 18X7
Laundry
- Level: Basement
- Area: 72 Square Feet
- Dimensions: 12X6
Living room
- Features: Flooring (Wood Laminate)
- Level: Main
- Area: 238 Square Feet
- Dimensions: 17X14
Heating
- Natural Gas, Forced Air
Cooling
- Central Air
Appliances
- Included: Range, Dishwasher, Refrigerator, Washer, Dryer
- Laundry: Electric Dryer Hookup
Features
- 1st Floor Bedroom, 1st Floor Full Bath
- Flooring: Hardwood
- Basement: Unfinished,Full
- Number of fireplaces: 1
- Fireplace features: Wood Burning, Family Room
Interior area
- Total structure area: 2,547
- Total interior livable area: 2,547 sqft
- Finished area below ground: 0
Property
Parking
- Total spaces: 2
- Parking features: Concrete, Garage Door Opener, On Site, Garage Owned, Attached, Garage
- Attached garage spaces: 2
- Has uncovered spaces: Yes
Accessibility
- Accessibility features: No Disability Access
Features
- Stories: 1
- Patio & porch: Screened, Patio
Lot
- Dimensions: 92X70X110X115
- Features: Corner Lot, Mature Trees
Details
- Additional structures: None
- Parcel number: 1434205009
- Special conditions: None
- Other equipment: Ceiling Fan(s), Sump Pump, Radon Mitigation System
Construction
Type & style
- Home type: SingleFamily
- Architectural style: Ranch
- Property subtype: Single Family Residence
Materials
- Brick
- Foundation: Block
- Roof: Asphalt
Condition
- New construction: No
- Year built: 1961
Utilities & green energy
- Sewer: Public Sewer
- Water: Public
Community & neighborhood
Community
- Community features: Park, Curbs, Sidewalks, Street Lights, Street Paved
Location
- Region: Normal
- Subdivision: Robinwood
HOA & financial
HOA
- Services included: None
Other
Other facts
- Listing terms: Conventional
- Ownership: Fee Simple
Price history
| Date | Event | Price |
|---|---|---|
| 11/27/2023 | Sold | $203,000+6.8%$80/sqft |
Source: | ||
| 10/28/2023 | Contingent | $190,000$75/sqft |
Source: | ||
| 10/27/2023 | Listed for sale | $190,000+22.6%$75/sqft |
Source: | ||
| 4/29/2019 | Sold | $155,000-2.2%$61/sqft |
Source: | ||
| 2/28/2019 | Pending sale | $158,500$62/sqft |
Source: RE/MAX Rising #10250403 | ||
Public tax history
| Year | Property taxes | Tax assessment |
|---|---|---|
| 2023 | $4,757 +6.7% | $61,582 +10.7% |
| 2022 | $4,459 +4.3% | $55,634 +6% |
| 2021 | $4,275 | $52,490 +1% |
Find assessor info on the county website
Neighborhood: 61761
Nearby schools
GreatSchools rating
- 5/10Colene Hoose Elementary SchoolGrades: K-5Distance: 0.3 mi
- 5/10Chiddix Jr High SchoolGrades: 6-8Distance: 0.8 mi
- 7/10Normal Community West High SchoolGrades: 9-12Distance: 3.5 mi
Schools provided by the listing agent
- Elementary: Colene Hoose Elementary
- Middle: Chiddix Jr High
- High: Normal Community West High Schoo
- District: 5
Source: MRED as distributed by MLS GRID. This data may not be complete. We recommend contacting the local school district to confirm school assignments for this home.

Get pre-qualified for a loan
At Zillow Home Loans, we can pre-qualify you in as little as 5 minutes with no impact to your credit score.An equal housing lender. NMLS #10287.



