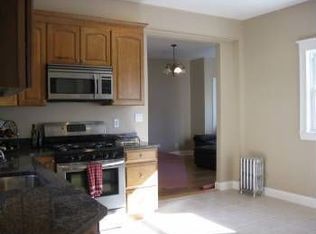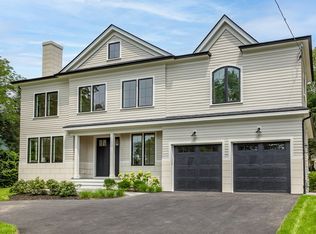Welcome to this turn-key custom Colonial, built in 2016 and located on a beautifully landscaped corner lot in one of Lexington's prime neighborhoods, less than a 5-minute walk to Fiske Elementary and Diamond Middle School and a short walk to Willard's Woods and Chiesa Meadow.Designed for entertaining with an open, flowing layout, elegant wainscoting, 9' ceilings, crown molding, and hardwood floors throughout. A handsome home office or library with French doors and built-ins sits off the inviting foyer. The spacious living room and formal dining room flow into the white Chef's kitchen with granite countertops, center island, and top of the line appliances. A gracious family room with gas fireplace and oversized windows opens to via sliders to the expansive deck. Enjoy the master suite with master bath, study and walk-in closet. Three additional bedrooms, two full baths, and a laundry room complete the second floor. On the third floor, a private guest suite with full bath and sitting room. The recently finished lower level (by Orr) features a home gym with rubber flooring, brand new full bath, and is wired for a home theatre system. Other highlights include owned solar that covers majority of electric costs, Smart home system, backup generator, smart irrigation with rain sensor. This property offers lots of flexible space to accommodate a growing family. Deed to the Adams pool automatically transfers with the property. Close to conservation land, schools, town.
This property is off market, which means it's not currently listed for sale or rent on Zillow. This may be different from what's available on other websites or public sources.

