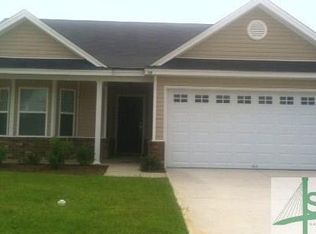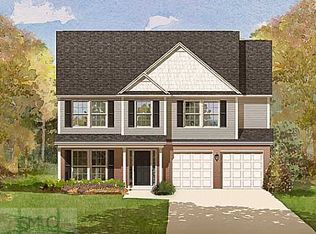This will NOT last at this price! Over 2500 SF of living space, 4 large bedrooms and 3 full bathrooms! This home is situated on a cul-de-sac lot overlooking the large lagoon with fully fenced in backyard! This home has gorgeous vinyl planking floors throughout, granite countertops, stainless steel appliance package and many more upgrades! One bedroom and bathroom situated downstairs perfect for the guest room suite or office. Separate formal dining room off of the kitchen. This home boasts a very open floorplan, perfect for entertaining! Enjoy your summer nights on the private backyard patio overlooking the lagoon. Very large master bedroom with huge closet, and dual vanities in master bathroom! This home is packed with upgrades! Call today for your private tour!
This property is off market, which means it's not currently listed for sale or rent on Zillow. This may be different from what's available on other websites or public sources.


