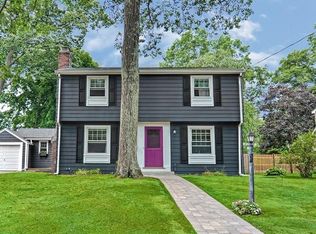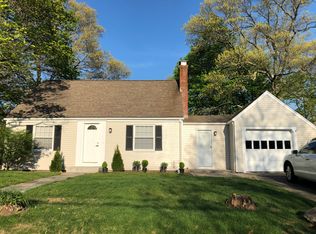Sold for $1,655,000 on 06/12/25
$1,655,000
1 Harwood Rd, Natick, MA 01760
4beds
1,834sqft
SingleFamily
Built in 1941
10,018 Square Feet Lot
$1,624,500 Zestimate®
$902/sqft
$4,352 Estimated rent
Home value
$1,624,500
$1.51M - $1.75M
$4,352/mo
Zestimate® history
Loading...
Owner options
Explore your selling options
What's special
This sprawling 10 room, 4 bedroom, 2 full bath Cape is located in a wonderful neighborhood in East Natick. Full of charm and character offering formal living room with a fireplace, formal dining room that opens to spacious cathedral ceiling family room and an eat in kitchen with a dining nook that overlooks the backyard. Completing the 1st floor are 2 bedrooms and a full bath. On the 2nd floor there are 2 large bedrooms and a full bath. The lower level features a finished playroom and office, plus a laundry, cedar closet and storage room. Situated on a private corner lot, this home also includes a garage, shed and 9 new windows. Lovely deck and beautiful plantings complete this very desirable home. New East Park (in final stage of development) consisting of playground area, ball field, tennis courts, all within walking distance. Lots of shopping nearby and a great location for commuters - just minutes to Routes 9, 27, 30 and the Mass Pike. Come see this warm inviting home!
Facts & features
Interior
Bedrooms & bathrooms
- Bedrooms: 4
- Bathrooms: 2
- Full bathrooms: 2
Heating
- Other, Oil
Cooling
- None
Appliances
- Included: Dishwasher, Dryer, Range / Oven, Refrigerator
Features
- Flooring: Hardwood
- Has fireplace: Yes
Interior area
- Total interior livable area: 1,834 sqft
Property
Parking
- Total spaces: 4
- Parking features: Off-street
Features
- Exterior features: Other
Lot
- Size: 10,018 sqft
Details
- Parcel number: NATIM00000020P00000166
Construction
Type & style
- Home type: SingleFamily
Materials
- Roof: Shake / Shingle
Condition
- Year built: 1941
Community & neighborhood
Location
- Region: Natick
Other
Other facts
- Amenities: Public Transportation, Shopping, Golf Course, Medical Facility, Laundromat, Highway Access, House Of Worship, Private School, T-Station, Tennis Court, Walk/Jog Trails, Conservation Area
- Beach Ownership: Public
- Beachfront Flag: Yes
- Construction: Frame
- Energy Features: Storm Windows
- Exterior: Clapboard
- Flooring: Wood
- Roof Material: Asphalt/Fiberglass Shingles
- Utility Connections: For Electric Range, For Electric Oven, For Electric Dryer
- Year Round: Yes
- Electric Feature: 100 Amps
- Beach Description: Lake/Pond
- Appliances: Range, Dishwasher, Refrigerator, Washer, Dryer
- Bed2 Level: Second Floor
- Bth1 Dscrp: Bathroom - Full
- Bth1 Level: First Floor
- Heating: Hot Water Baseboard, Oil
- Kit Level: First Floor
- Mbr Level: Second Floor
- Style: Cape
- Garage Parking: Attached
- Bed3 Level: First Floor
- Din Level: First Floor
- Bth2 Level: Second Floor
- Bth2 Dscrp: Bathroom - Full
- Fam Dscrp: Flooring - Hardwood, Ceiling - Cathedral, Window(s) - Bay/Bow/Box
- Fam Level: First Floor
- Bed4 Level: First Floor
- Basement Feature: Full, Partially Finished, Concrete Floor, Bulkhead
- Lead Paint: Unknown
- Exterior Features: Porch, Deck
- Lot Description: Corner, Paved Drive
- Liv Dscrp: Fireplace
- Road Type: Public
- Liv Level: First Floor
- Sf Type: Detached
- Laundry Level: Basement
- Foundation: Concrete Block
Price history
| Date | Event | Price |
|---|---|---|
| 6/12/2025 | Sold | $1,655,000+158.6%$902/sqft |
Source: Agent Provided Report a problem | ||
| 7/11/2019 | Sold | $640,000-2.9%$349/sqft |
Source: Public Record Report a problem | ||
| 5/22/2019 | Pending sale | $659,000$359/sqft |
Source: BERKSHIRE HATHAWAY HOMESERVICES TOWN AND COUNTRY REAL ESTATE #72486536 Report a problem | ||
| 5/9/2019 | Price change | $659,000-4.4%$359/sqft |
Source: BERKSHIRE HATHAWAY HOMESERVICES TOWN AND COUNTRY REAL ESTATE #72486536 Report a problem | ||
| 4/23/2019 | Listed for sale | $689,000+14.8%$376/sqft |
Source: Berkshire Hathaway HomeServices Town and Country Real Estate #72486536 Report a problem | ||
Public tax history
| Year | Property taxes | Tax assessment |
|---|---|---|
| 2025 | $11,982 +36.3% | $1,001,800 +39.7% |
| 2024 | $8,792 +0.8% | $717,100 +3.9% |
| 2023 | $8,725 +3.4% | $690,300 +9.1% |
Find assessor info on the county website
Neighborhood: 01760
Nearby schools
GreatSchools rating
- 6/10Lilja Elementary SchoolGrades: K-4Distance: 0.9 mi
- 8/10Wilson Middle SchoolGrades: 5-8Distance: 1.1 mi
- 10/10Natick High SchoolGrades: PK,9-12Distance: 2.4 mi
Schools provided by the listing agent
- Middle: Wilson Middle
- High: Natick High
Source: The MLS. This data may not be complete. We recommend contacting the local school district to confirm school assignments for this home.
Get a cash offer in 3 minutes
Find out how much your home could sell for in as little as 3 minutes with a no-obligation cash offer.
Estimated market value
$1,624,500
Get a cash offer in 3 minutes
Find out how much your home could sell for in as little as 3 minutes with a no-obligation cash offer.
Estimated market value
$1,624,500

