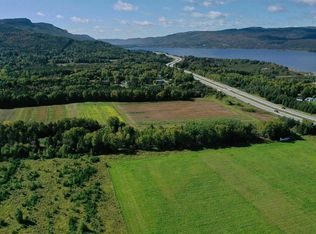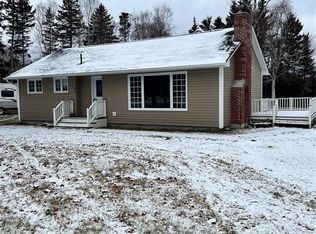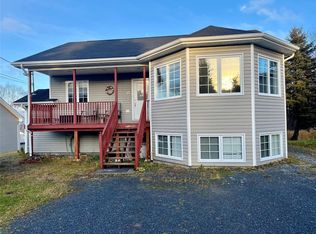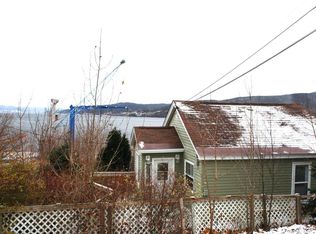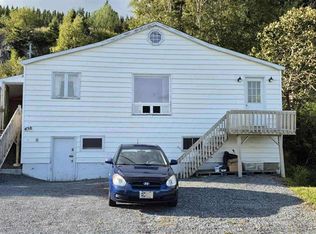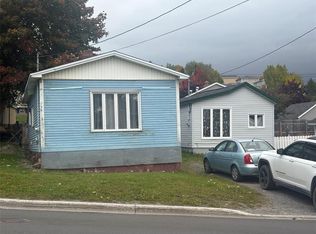1 Harvey Lane, Humber Valley, NL A2HOE1
What's special
- 66 days |
- 598 |
- 29 |
Zillow last checked: 8 hours ago
Listing updated: November 17, 2025 at 08:19am
John Fox,
Royal LePage NL Realty-Deer Lake
Facts & features
Interior
Bedrooms & bathrooms
- Bedrooms: 3
- Bathrooms: 2
- Full bathrooms: 1
- 1/2 bathrooms: 1
Bedroom
- Level: Main
- Area: 100 Square Feet
- Dimensions: 10 x 10
Bedroom
- Level: Second
- Area: 149.6 Square Feet
- Dimensions: 8.5 x 17.6
Bedroom
- Level: Second
- Area: 149.6 Square Feet
- Dimensions: 8.5 x 17.6
Bathroom
- Level: Main
- Area: 48 Square Feet
- Dimensions: 8 x 6
Bathroom
- Level: Second
- Area: 30 Square Feet
- Dimensions: 6 x 5
Dining room
- Level: Main
- Area: 139.2 Square Feet
- Dimensions: 12 x 11.6
Kitchen
- Level: Main
- Area: 85.8 Square Feet
- Dimensions: 6.6 x 13
Living room
- Level: Main
- Area: 180.96 Square Feet
- Dimensions: 15.6 x 11.6
Other
- Level: Main
- Area: 28 Square Feet
- Dimensions: 7 x 4
Heating
- Solar, Wood, Wood Stove
Features
- Flooring: Wood
- Basement: Crawl Space
Interior area
- Total structure area: 760
- Total interior livable area: 760 sqft
Property
Parking
- Parking features: Storage
- Has uncovered spaces: Yes
Features
- Levels: One and One Half
- Stories: 1
- Patio & porch: Deck/Patio
- Has view: Yes
- View description: Lake
- Has water view: Yes
- Water view: Lake
- Waterfront features: Lake Front
Lot
- Size: 0.44 Acres
- Dimensions: 19008
Details
- Additional structures: Shed(s)
- Zoning description: Cabin
Construction
Type & style
- Home type: SingleFamily
- Architectural style: Cabin
- Property subtype: Retail, Single Family Residence
Materials
- Vinyl Siding
- Roof: Shingle - Asphalt
Condition
- Year built: 1999
Utilities & green energy
- Sewer: Septic Tank
- Water: Dug Well
Community & HOA
Location
- Region: Corner Brook
Financial & listing details
- Price per square foot: C$196/sqft
- Date on market: 11/17/2025
(709) 640-3754
By pressing Contact Agent, you agree that the real estate professional identified above may call/text you about your search, which may involve use of automated means and pre-recorded/artificial voices. You don't need to consent as a condition of buying any property, goods, or services. Message/data rates may apply. You also agree to our Terms of Use. Zillow does not endorse any real estate professionals. We may share information about your recent and future site activity with your agent to help them understand what you're looking for in a home.
Price history
Price history
Price history is unavailable.
Public tax history
Public tax history
Tax history is unavailable.Climate risks
Neighborhood: A2H
Nearby schools
GreatSchools rating
No schools nearby
We couldn't find any schools near this home.
Schools provided by the listing agent
- District: Western Central
Source: Newfoundland and Labrador AR. This data may not be complete. We recommend contacting the local school district to confirm school assignments for this home.
