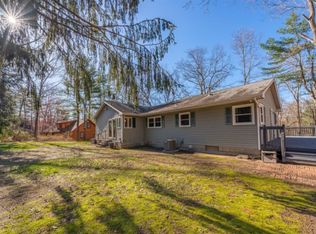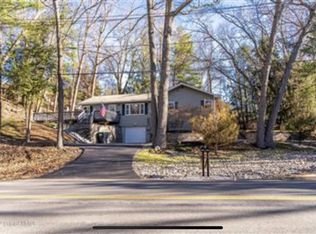*Custom “Original Lincoln Log” Adirondack Mountain Lodge Style Solid Timber Home. *The Great Room features soaring 18’ cathedral ceilings with oversized skylight fill the room with natural light year-round; multiple large windows offer a gorgeous panoramic view of the natural surroundings; impressive “lodge style” wood burning fireplace crafted from rustic tumbled brick with red oak mantle; southern yellow pine hardwood floors, genuine Heldeberg Bluestone foyer. *Kitchen features Jenn-Aire downdraft range with grill, Bosch stainless steel appliances. Culligan water filtration system, Insinkerator garbage disposal. *Dining Room has southern yellow pine flooring and is accented with a custom Tiffany style chandelier, designed and handcrafted by Meyda Custom Lighing in Old Forge in the heart of the Adirondacks; Beautiful Andersen solid wood French doors fill the dining area with light and a great view to the outdoors, and leads to a large deck and patio for outdoor dining and entertaining. *Master bedroom suite is large and private with loft overlooking the Great Room; with multiple skylights looking out to the treetops! Also featuring oak hardwood flooring, solid pine built-in bookcases, oversized closet and storage; en suite master bath with Jacuzzi jetted tub & skylight. *Second bedroom is very large 15’x20’, with multiple windows facing the wooded yard. *Third bedroom includes two large south facing windows and is perfect as a nursery, guest bedroom, office, den, or playroom. *Finished Basement rec-room/playroom is fully finished, insulated, heated, carpeted, with pine shelving, and windows for natural light. *Laundry/Utility Room is finished and insulated, features built-in pine shelving throughout. *Workshop area is extra large, finished and insulated, includes built-in pine shelving, and windows for light and ventilation. *Solid Pine interior doors, trim, and bookshelves throughout. Many many other custom features. *Mature wooded lot with panoramic views of the surrounding woods and natural beauty; backyard includes large deck/patio, and a rustic “salt box” style backyard shed which can double as a children’s playhouse. *Highly rated Guilderland school district. *Convenient to work, school, shopping, & recreation *Only 1 mile to I-87 & I-90. *Five minutes from The University at Albany & SUNY College of Nanotechnology Complex
This property is off market, which means it's not currently listed for sale or rent on Zillow. This may be different from what's available on other websites or public sources.

