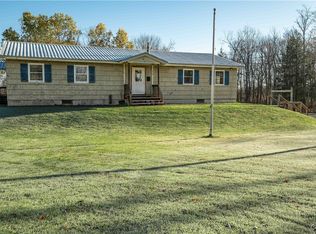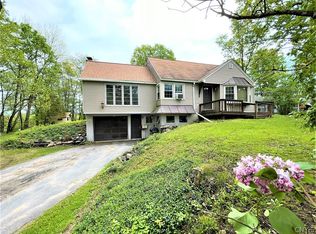For a private tour call 315 868 6719. Perched on a one-acre knoll at the end of a long, wooded drive is a beautiful 2,674 sq. home filled with open spaces and an abundance of natural light. Its proximity to school and the Snowmobile Trail couldn't be more convenient. In fact, you can see the elementary school from the living room windows and access to the snowmobile trail from the back deck.This home is anything but ordinary. It's filled with entertaining options and designed for optimum livability. The center of the home, with its cathedral ceilings in the living room and the kitchen, is simply stunning. A floor-to-ceiling stone and a wood-burning fireplace divides the two spaces and offers the perfect backdrop for cozy, impromptu gatherings.The living room space is unusually large, and offers a seamless connection between indoor and outdoor spaces through very large windows displaying impressive nature views of the expansive yard. On the other side of the fireplace, is a spectacular kitchen. With its cathedral ceilings and wall of windows leading to the large backyard deck, this newly constructed kitchen is indeed the heart of this home. Its handsome black and gray granite counters, large eat-in island with double stainless sink, beautiful white cabinets, waterproof vinyl flooring, and a cozy corner pellet stove would make even an ordinary day seem special. And when it comes to easy entertaining, it doesn't get any better than a chic kitchen connected to a large welcoming deck. To the right of the kitchen, you'll find a roomy dining room for cooler months with incredible window views of the backyard, and a cozy sitting room nearby. The sitting room is an intimate space, With its proximity to the attached 2-car garage and the entryway, this room is loaded with flexibility. At the opposite end of the home are the sleeping quarters with a fabulous master suite and three delightful bedrooms. The master bedroom is a particularly spacious. even has a laundry facility adding another layer of convenience to this unique home.And, just when you think you've seen it all... you discover the basement! This partially finished basement with a wood-burning fireplace centers the family-room with walkout doors to the expansive yard. With the indoor/outdoor flow of this room, and the upper-deck.If you've been looking for a spacious home with limitless entertaining options and extraordinary livability, you really must see this home!
This property is off market, which means it's not currently listed for sale or rent on Zillow. This may be different from what's available on other websites or public sources.

