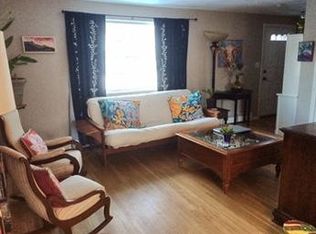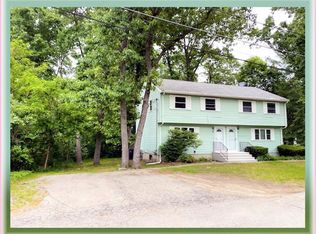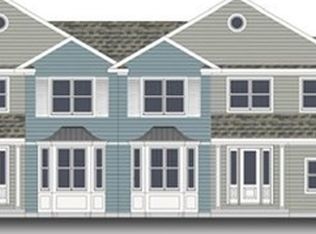Sold for $614,000 on 11/25/24
$614,000
1 Harding Rd, Natick, MA 01760
3beds
1,758sqft
Single Family Residence
Built in 1900
9,649 Square Feet Lot
$612,200 Zestimate®
$349/sqft
$3,126 Estimated rent
Home value
$612,200
$563,000 - $667,000
$3,126/mo
Zestimate® history
Loading...
Owner options
Explore your selling options
What's special
Close to the Sherborn and Framingham line, this colonial offers a welcoming atmosphere.The galley kitchen features modern stainless steel appliances and lots of natural light.The living room & dining room combo is perfect for entertaining, showcasing original hardwood floors and neutral paint tones.An open first-floor back room, ideal for an office or bedroom adds versatility.Upstairs,3 bedrooms and a full bath.Enjoy outdoor entertaining on the back deck, which leads to a private backyard perfect for large pets.Recent updates include include energy-efficient insulation,a roof and walkway (2011), a retaining wall and 6-car driveway (2021),exterior paint (2022), a dishwasher and refrigerator (2023), and a water tank (2024). The unfinished basement offers storage space or possible additional living space.Over-sized parking is fully paved and professionally landscaped.Convenient to major highways, Boston and Providence airports, and numerous universities, hospitals & tech businesses.
Zillow last checked: 8 hours ago
Listing updated: November 25, 2024 at 02:16pm
Listed by:
Sable Homes Metro-West Team 508-733-8935,
William Raveis R.E. & Home Services 508-655-4141
Bought with:
Tatsiana Landau
Berkshire Hathaway HomeServices Commonwealth Real Estate
Source: MLS PIN,MLS#: 73248157
Facts & features
Interior
Bedrooms & bathrooms
- Bedrooms: 3
- Bathrooms: 1
- Full bathrooms: 1
Primary bedroom
- Features: Ceiling Fan(s), Closet, Flooring - Hardwood, Window(s) - Picture, Dressing Room
- Level: Second
- Area: 144
- Dimensions: 12 x 12
Bedroom 2
- Features: Ceiling Fan(s), Closet, Flooring - Hardwood, Window(s) - Picture
- Level: Second
- Area: 99
- Dimensions: 9 x 11
Bedroom 3
- Features: Ceiling Fan(s), Closet, Flooring - Hardwood, Attic Access
- Level: Second
- Area: 99
- Dimensions: 11 x 9
Bathroom 1
- Features: Bathroom - Full, Closet - Linen, Closet, Flooring - Laminate
- Level: Second
- Area: 64
- Dimensions: 8 x 8
Dining room
- Features: Flooring - Hardwood, Window(s) - Picture
- Level: Main,First
- Area: 132
- Dimensions: 12 x 11
Kitchen
- Features: Flooring - Stone/Ceramic Tile, Window(s) - Picture, Pantry, Stainless Steel Appliances, Gas Stove
- Level: Main,First
- Area: 110
- Dimensions: 11 x 10
Living room
- Features: Flooring - Hardwood, Window(s) - Picture, Open Floorplan
- Level: Main,First
- Area: 144
- Dimensions: 12 x 12
Office
- Features: Flooring - Hardwood
- Level: First
- Area: 99
- Dimensions: 11 x 9
Heating
- Central, Forced Air, Natural Gas
Cooling
- Window Unit(s)
Appliances
- Laundry: Dryer Hookup - Dual, Electric Dryer Hookup, Gas Dryer Hookup, In Basement
Features
- Home Office
- Flooring: Wood, Tile, Concrete, Laminate, Hardwood, Flooring - Hardwood
- Basement: Full,Walk-Out Access,Interior Entry,Concrete,Unfinished
- Has fireplace: No
Interior area
- Total structure area: 1,758
- Total interior livable area: 1,758 sqft
Property
Parking
- Total spaces: 7
- Parking features: Paved Drive, Off Street, Driveway, Paved
- Uncovered spaces: 7
Features
- Patio & porch: Porch
- Exterior features: Porch, Professional Landscaping
Lot
- Size: 9,649 sqft
- Features: Cul-De-Sac, Corner Lot, Cleared, Level
Details
- Parcel number: 674877
- Zoning: ResGen
Construction
Type & style
- Home type: SingleFamily
- Architectural style: Colonial
- Property subtype: Single Family Residence
Materials
- Frame
- Foundation: Concrete Perimeter
- Roof: Shingle
Condition
- Year built: 1900
Utilities & green energy
- Electric: Circuit Breakers
- Sewer: Public Sewer
- Water: Public
- Utilities for property: for Gas Range, for Electric Range, for Gas Oven, for Electric Oven, for Gas Dryer, for Electric Dryer
Community & neighborhood
Community
- Community features: Public Transportation, Shopping, Park, Walk/Jog Trails, Golf, Medical Facility, Bike Path, Highway Access, House of Worship, Public School, T-Station, University, Other
Location
- Region: Natick
Other
Other facts
- Road surface type: Paved
Price history
| Date | Event | Price |
|---|---|---|
| 11/25/2024 | Sold | $614,000-7.7%$349/sqft |
Source: MLS PIN #73248157 Report a problem | ||
| 10/22/2024 | Pending sale | $665,000$378/sqft |
Source: | ||
| 10/22/2024 | Contingent | $665,000$378/sqft |
Source: MLS PIN #73248157 Report a problem | ||
| 10/8/2024 | Price change | $665,000-1.5%$378/sqft |
Source: MLS PIN #73248157 Report a problem | ||
| 9/11/2024 | Price change | $675,000-2.9%$384/sqft |
Source: MLS PIN #73248157 Report a problem | ||
Public tax history
| Year | Property taxes | Tax assessment |
|---|---|---|
| 2025 | $6,989 +2.1% | $584,400 +4.6% |
| 2024 | $6,848 +2.7% | $558,600 +5.9% |
| 2023 | $6,665 +3.3% | $527,300 +9.1% |
Find assessor info on the county website
Neighborhood: 01760
Nearby schools
GreatSchools rating
- 8/10J F Kennedy Middle SchoolGrades: 5-8Distance: 1.3 mi
- 10/10Natick High SchoolGrades: PK,9-12Distance: 1.7 mi
- 6/10Brown Elementary SchoolGrades: K-4Distance: 1.4 mi
Schools provided by the listing agent
- Elementary: Brown School
- Middle: Kennedy School
- High: Natick High
Source: MLS PIN. This data may not be complete. We recommend contacting the local school district to confirm school assignments for this home.
Get a cash offer in 3 minutes
Find out how much your home could sell for in as little as 3 minutes with a no-obligation cash offer.
Estimated market value
$612,200
Get a cash offer in 3 minutes
Find out how much your home could sell for in as little as 3 minutes with a no-obligation cash offer.
Estimated market value
$612,200


