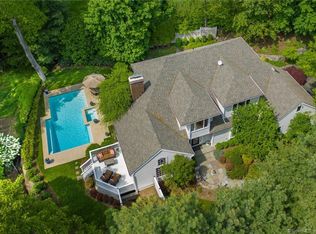Walk to everything..VIEWS VIEWS VIEWS. Four bedroom contemporized colonial on walk to town neighborhood cul de sac with outstanding views of the river. Three finished levels with two master options: one on first level and the second floor with two additional spacious bedrooms. Each master is ensuite with full bath and walk in closet and both enjoy fine views of the river. Best yet just catch the shuttle at the corner to the train only minutes away.
This property is off market, which means it's not currently listed for sale or rent on Zillow. This may be different from what's available on other websites or public sources.
