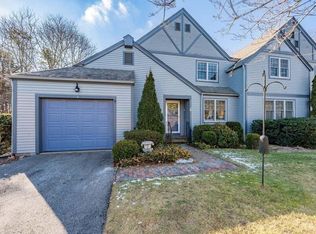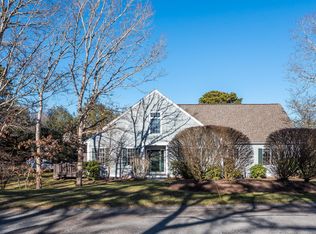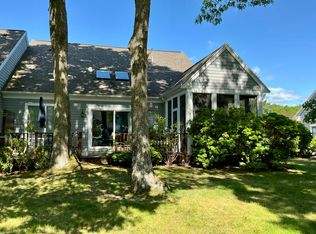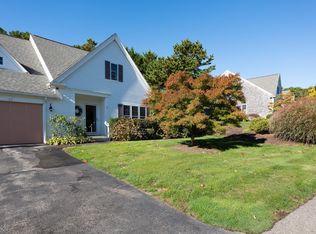Sold for $560,000 on 02/02/24
$560,000
1 Hampton Court, Mashpee, MA 02649
2beds
1,830sqft
Townhouse
Built in 1988
-- sqft lot
$569,800 Zestimate®
$306/sqft
$3,152 Estimated rent
Home value
$569,800
$541,000 - $598,000
$3,152/mo
Zestimate® history
Loading...
Owner options
Explore your selling options
What's special
Welcome home to Stratford Ponds, one of Mashpee's most coveted communities, with a short drive to the sandy beaches of Mashpee. Here you'll find plenty to enjoy with beautiful walking trails, a heated pool, association clubhouse, pickle ball & tennis courts all at your fingertips. Stratford Ponds is conveniently located close to Mashpee Commons, Mashpee-Wakeby Lake and, the public boat ramp. Nestled within the mature landscape, is this lovely corner townhouse unit with its welcoming front porch and essential updates including newer Andersen windows and central air (2019) and a new furnace and hot water heater (2022). The main level offers a spacious primary ensuite, a living room with a cathedral ceiling, gas fireplace, crown molding and built-ins. The kitchen offers more room for gathering with friends and family and has the perfect spot for a breakfast nook under the front window. A formal dining area, off the kitchen, accented by sliders, lead out to a wrap around deck with new Trex decking. Upstairs has a generous guest room, a full bath and a loft area perfect for overflow guests, home work space or TV room. Comfortable condo life awaits only you! Mashpee-Wakeby Lake, Mashpee's public boat ramp and South Cape Beach. Buyers/Buyers agent to verify all information contained herein.
Zillow last checked: 8 hours ago
Listing updated: September 01, 2024 at 08:52pm
Listed by:
Derouen Levinson Group 508-444-2231,
Keller Williams Realty
Bought with:
Christine A Gagnon, 9561157
LaBarge Real Estate Services
Source: CCIMLS,MLS#: 22303408
Facts & features
Interior
Bedrooms & bathrooms
- Bedrooms: 2
- Bathrooms: 3
- Full bathrooms: 2
- 1/2 bathrooms: 1
- Main level bathrooms: 2
Primary bedroom
- Description: Flooring: Carpet,Door(s): Other
- Features: Closet
- Level: First
- Area: 266
- Dimensions: 19 x 14
Bedroom 2
- Description: Flooring: Carpet
- Features: Bedroom 2, Closet
- Level: Second
- Area: 247
- Dimensions: 19 x 13
Primary bathroom
- Features: Private Full Bath
Dining room
- Description: Flooring: Tile,Door(s): Sliding
- Features: Cathedral Ceiling(s), Dining Room
- Level: First
- Area: 144
- Dimensions: 12 x 12
Kitchen
- Description: Countertop(s): Laminate,Flooring: Tile,Stove(s): Gas
- Features: Breakfast Nook, Recessed Lighting, Kitchen, Cathedral Ceiling(s)
- Level: First
- Area: 198
- Dimensions: 18 x 11
Living room
- Description: Fireplace(s): Gas,Flooring: Tile
- Features: Built-in Features, Living Room, Ceiling Fan(s), Cathedral Ceiling(s)
- Level: First
- Area: 256
- Dimensions: 16 x 16
Heating
- Forced Air
Cooling
- Central Air
Appliances
- Included: Dishwasher, Refrigerator, Microwave, Gas Water Heater
- Laundry: In Basement
Features
- Recessed Lighting, Linen Closet
- Flooring: Carpet, Tile
- Doors: Other, Sliding Doors
- Basement: Full,Interior Entry
- Number of fireplaces: 1
- Fireplace features: Gas
Interior area
- Total structure area: 1,830
- Total interior livable area: 1,830 sqft
Property
Parking
- Total spaces: 2
- Parking features: Open
- Has uncovered spaces: Yes
Features
- Stories: 2
- Entry location: First Floor,Street Level
- Has spa: Yes
- Spa features: Bath
Lot
- Features: Conservation Area, School, Shopping, Near Golf Course, House of Worship, Level, South of Route 28
Details
- Parcel number: 472923
- Zoning: R5
- Special conditions: None
Construction
Type & style
- Home type: Townhouse
- Property subtype: Townhouse
- Attached to another structure: Yes
Materials
- Clapboard
- Foundation: Concrete Perimeter, Poured
- Roof: Asphalt, Pitched
Condition
- Actual
- New construction: No
- Year built: 1988
Utilities & green energy
- Sewer: Private Sewer
Community & neighborhood
Location
- Region: Mashpee
HOA & financial
HOA
- Has HOA: Yes
- HOA fee: $641 monthly
- Amenities included: Clubhouse, Trash, Tennis Court(s), Snow Removal, Landscaping, Pool, Common Area
- Services included: Sewer
Other
Other facts
- Listing terms: Conventional
- Ownership: Condo
- Road surface type: Paved
Price history
| Date | Event | Price |
|---|---|---|
| 2/2/2024 | Sold | $560,000-5.1%$306/sqft |
Source: | ||
| 12/18/2023 | Pending sale | $589,900$322/sqft |
Source: | ||
| 12/6/2023 | Price change | $589,900-1.7%$322/sqft |
Source: | ||
| 9/5/2023 | Price change | $599,900-4.8%$328/sqft |
Source: | ||
| 8/16/2023 | Listed for sale | $630,000+134.2%$344/sqft |
Source: | ||
Public tax history
| Year | Property taxes | Tax assessment |
|---|---|---|
| 2025 | $3,308 +8% | $499,700 +4.9% |
| 2024 | $3,063 +1.3% | $476,400 +10.5% |
| 2023 | $3,023 +5% | $431,200 +22.4% |
Find assessor info on the county website
Neighborhood: 02649
Nearby schools
GreatSchools rating
- 3/10Quashnet SchoolGrades: 3-6Distance: 2 mi
- 5/10Mashpee High SchoolGrades: 7-12Distance: 2.9 mi
Schools provided by the listing agent
- District: Mashpee
Source: CCIMLS. This data may not be complete. We recommend contacting the local school district to confirm school assignments for this home.

Get pre-qualified for a loan
At Zillow Home Loans, we can pre-qualify you in as little as 5 minutes with no impact to your credit score.An equal housing lender. NMLS #10287.
Sell for more on Zillow
Get a free Zillow Showcase℠ listing and you could sell for .
$569,800
2% more+ $11,396
With Zillow Showcase(estimated)
$581,196


