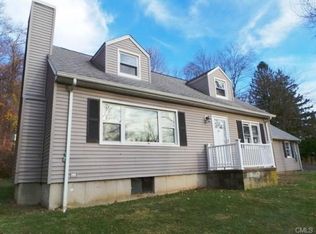Oversized contemporary beauty with soaring ceilings, sparkling hardwood floors, six panel doors and sun filled atrium which leads to party sized deck. Lower level offers full bath, spacious family room with fireplace and adjacent 15x19 den perfect for extended family or in-law possibilities.
This property is off market, which means it's not currently listed for sale or rent on Zillow. This may be different from what's available on other websites or public sources.

