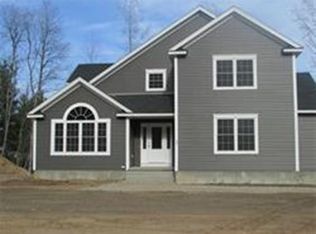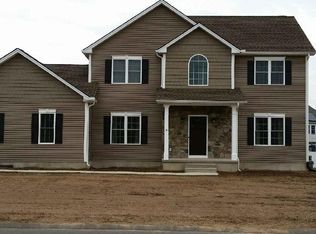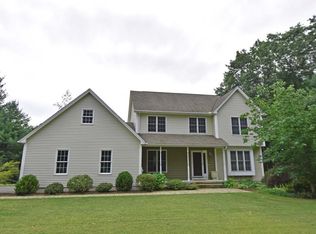NEW CONSTRUCTION with over 2400 sq. ft. This four bedroom Colonial has 2.5 baths with an over sized two-car garage and storage above. Situated on a level lot located on a three lot cul-de-sac. The Kitchen has stainless steel appliances, center island, under cabinet lighting, granite counters, pantry, tile floor and opens to a sunny and bright dining area with a slider out to a trex deck. Front to back living room with hardwood, gas fireplace and crown molding. Dining room has hardwood floors, crown molding and wainscoting. Separate laundry room on first floor and a half bath with pedestal sink. Two story foyer. Master bedroom with tray ceiling and fan. Spacious master bathroom has a walk-in tile shower, double vanity, linen closet, and a walk in closet with built-ins. Three additional good size bedrooms. Carpet allowance provided by builder. Roughed for central vac. On demand hot water. Basement walls all insulated. A MUST SEE!!!
This property is off market, which means it's not currently listed for sale or rent on Zillow. This may be different from what's available on other websites or public sources.



