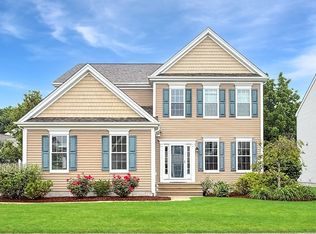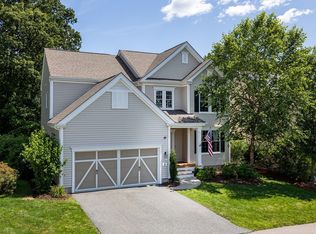RARE LEGACY FARMS RESALE!! This Braxton Style home is loaded with upgrades including, an office and full bathroom on the first floor, "bonus room" on the second floor giving you 4 rooms, 2 story foyer with open rail staircase, bay window in dining room, a walk-in pantry in the kitchen, custom built walk-in closet and a finished basement. This distinguished home also features granite counters in the kitchen with oversized breakfast bar, stainless steel appliances and hardwood floors throughout the kitchen, dining room and family room. Legacy Farms is conveniently located near town center, schools, and T/highway!
This property is off market, which means it's not currently listed for sale or rent on Zillow. This may be different from what's available on other websites or public sources.

