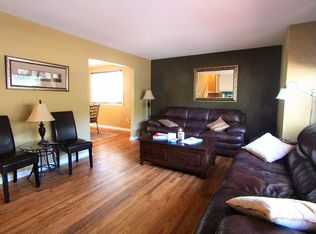Sold for $390,000
$390,000
1 Halifax Rd, Newark, DE 19711
3beds
1,575sqft
Single Family Residence
Built in 1964
9,583 Square Feet Lot
$326,200 Zestimate®
$248/sqft
$2,571 Estimated rent
Home value
$326,200
$290,000 - $365,000
$2,571/mo
Zestimate® history
Loading...
Owner options
Explore your selling options
What's special
Welcome to 1 Halifax Road! This charming 3 bedroom, 2.5-bath residence with 1 car attached garage offers 1,575 square feet of thoughtfully designed living space plus a finished basement. As you step onto the spacious front porch, you're welcomed into a bright and inviting living room, featuring a large picture window and original hardwood flooring—ideal for relaxation and gatherings. The adjoining formal dining room provides an elegant setting for meals and easy conversations. The kitchen is both spacious and functional, with granite countertops, ample storage, and a door leading to the backyard—perfect for family BBQs. The main floor also includes a convenient laundry area and a versatile space that can serve as a family room, playroom, or office. Upstairs, the large owner's suite offers a walk-in closet and private bath, accompanied by two additional bedrooms and a full bath, all featuring beautiful hardwood floors. The finished basement adds further versatility, complete with a cozy sauna for ultimate relaxation. Step outside to enjoy the six-person hot tub, a large deck, and a fully fenced backyard, creating an ideal space for outdoor entertainment. This home has been lovingly maintained and is ready for you to move right in. Don't miss the opportunity to see it today!
Zillow last checked: 8 hours ago
Listing updated: December 09, 2024 at 06:01am
Listed by:
Lauren Janes 302-598-4400,
Compass,
Listing Team: The Janes Team
Bought with:
Talia Sama, RS371928
Compass
Source: Bright MLS,MLS#: DENC2071858
Facts & features
Interior
Bedrooms & bathrooms
- Bedrooms: 3
- Bathrooms: 3
- Full bathrooms: 2
- 1/2 bathrooms: 1
- Main level bathrooms: 1
Basement
- Area: 0
Heating
- Forced Air, Natural Gas
Cooling
- Central Air, Electric
Appliances
- Included: Gas Water Heater
Features
- Basement: Full,Partially Finished
- Has fireplace: No
Interior area
- Total structure area: 1,575
- Total interior livable area: 1,575 sqft
- Finished area above ground: 1,575
- Finished area below ground: 0
Property
Parking
- Total spaces: 3
- Parking features: Garage Faces Front, Concrete, Attached, Driveway
- Attached garage spaces: 1
- Uncovered spaces: 2
Accessibility
- Accessibility features: Accessible Hallway(s)
Features
- Levels: Two
- Stories: 2
- Exterior features: Rain Gutters, Sidewalks
- Pool features: None
- Has spa: Yes
- Spa features: Heated, Hot Tub
- Fencing: Full
Lot
- Size: 9,583 sqft
- Features: Corner Lot
Details
- Additional structures: Above Grade, Below Grade
- Parcel number: 09016.30073
- Zoning: NC6.5
- Special conditions: Standard
Construction
Type & style
- Home type: SingleFamily
- Architectural style: Colonial
- Property subtype: Single Family Residence
Materials
- Aluminum Siding, Brick Front, Vinyl Siding
- Foundation: Block
Condition
- New construction: No
- Year built: 1964
Utilities & green energy
- Sewer: Public Sewer
- Water: Public
Community & neighborhood
Location
- Region: Newark
- Subdivision: Windy Hills
HOA & financial
HOA
- Has HOA: Yes
- HOA fee: $35 annually
Other
Other facts
- Listing agreement: Exclusive Right To Sell
- Listing terms: Cash,Conventional,FHA,VA Loan
- Ownership: Fee Simple
Price history
| Date | Event | Price |
|---|---|---|
| 12/9/2024 | Sold | $390,000+1.3%$248/sqft |
Source: | ||
| 11/18/2024 | Contingent | $384,900$244/sqft |
Source: | ||
| 11/14/2024 | Listed for sale | $384,900-1.3%$244/sqft |
Source: | ||
| 11/4/2024 | Listing removed | $389,900$248/sqft |
Source: | ||
| 10/18/2024 | Listed for sale | $389,900+77.2%$248/sqft |
Source: | ||
Public tax history
| Year | Property taxes | Tax assessment |
|---|---|---|
| 2025 | -- | $361,000 +447.8% |
| 2024 | $2,806 +2.8% | $65,900 |
| 2023 | $2,729 +0.2% | $65,900 |
Find assessor info on the county website
Neighborhood: Windy Hills
Nearby schools
GreatSchools rating
- 5/10Maclary (R. Elisabeth) Elementary SchoolGrades: K-5Distance: 1.4 mi
- 3/10Shue-Medill Middle SchoolGrades: 6-8Distance: 0.8 mi
- 3/10Newark High SchoolGrades: 9-12Distance: 1.4 mi
Schools provided by the listing agent
- High: Newark
- District: Christina
Source: Bright MLS. This data may not be complete. We recommend contacting the local school district to confirm school assignments for this home.

Get pre-qualified for a loan
At Zillow Home Loans, we can pre-qualify you in as little as 5 minutes with no impact to your credit score.An equal housing lender. NMLS #10287.
