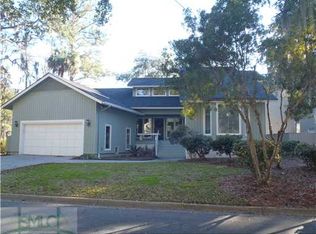Sold for $820,000 on 10/30/23
$820,000
1 Half Penny Cir, Savannah, GA 31411
3beds
2,968sqft
Single Family Residence
Built in 1983
-- sqft lot
$894,500 Zestimate®
$276/sqft
$4,710 Estimated rent
Home value
$894,500
$823,000 - $975,000
$4,710/mo
Zestimate® history
Loading...
Owner options
Explore your selling options
What's special
This immaculate patio home on a corner lot in Palmetto features 3 beds, 2.5 baths plus 2 dens/offices as well as a lagoon view. The living room features a fireplace, built-ins, a lagoon view and has an adjoining sunroom. The light filled dining room is spacious for entertaining and has plantation shutters and a built in china cabinet. The kitchen has a breakfast area plus and view of 2 lagoons. The first floor office/den includes a wall of built in bookcases. The main bedroom features a lagoon view and lots of closet space. The en-suite bath is newer with a double vanity, walk in shower, separate tub and cedar closet. There are wood floors throughout the first floor. Upstairs there are 2 large bedrooms plus an office/flex space and a hall bath. Enjoy the outdoors on the deck overlooking the lagoon. The home has a two car garage plus golf cart bay. There is a large walk in attic with spray foam. New HVAC 2nd floor in 2022. Some amenities require additional membership.
Zillow last checked: 8 hours ago
Source: BHHS broker feed,MLS#: 290313
Facts & features
Interior
Bedrooms & bathrooms
- Bedrooms: 3
- Bathrooms: 3
- Full bathrooms: 2
- 1/2 bathrooms: 1
Heating
- Natural Gas
Cooling
- Central Air
Appliances
- Included: Dishwasher, Dryer, Microwave, Refrigerator, Washer
Features
- Cable Ready
Interior area
- Total structure area: 2,968
- Total interior livable area: 2,968 sqft
Property
Features
- Patio & porch: Deck
- Waterfront features: Waterfront
- Frontage type: Waterfront
Details
- Parcel number: 1020102019
Construction
Type & style
- Home type: SingleFamily
- Property subtype: Single Family Residence
Materials
- Wood
- Roof: Asphalt
Condition
- Year built: 1983
Community & neighborhood
Location
- Region: Savannah
Price history
| Date | Event | Price |
|---|---|---|
| 10/30/2023 | Sold | $820,000-3.4%$276/sqft |
Source: Public Record | ||
| 9/5/2023 | Pending sale | $849,000$286/sqft |
Source: BHHS broker feed #290313 | ||
| 8/14/2023 | Price change | $849,000-5.6%$286/sqft |
Source: | ||
| 6/30/2023 | Listed for sale | $899,000+130.5%$303/sqft |
Source: | ||
| 2/27/2018 | Sold | $390,000-2.3%$131/sqft |
Source: | ||
Public tax history
| Year | Property taxes | Tax assessment |
|---|---|---|
| 2024 | $5,538 +261.5% | $312,400 +11.8% |
| 2023 | $1,532 -15.9% | $279,520 +74.5% |
| 2022 | $1,821 -7.8% | $160,200 +26.9% |
Find assessor info on the county website
Neighborhood: 31411
Nearby schools
GreatSchools rating
- 5/10Hesse SchoolGrades: PK-8Distance: 6.4 mi
- 5/10Jenkins High SchoolGrades: 9-12Distance: 9 mi

Get pre-qualified for a loan
At Zillow Home Loans, we can pre-qualify you in as little as 5 minutes with no impact to your credit score.An equal housing lender. NMLS #10287.
Sell for more on Zillow
Get a free Zillow Showcase℠ listing and you could sell for .
$894,500
2% more+ $17,890
With Zillow Showcase(estimated)
$912,390