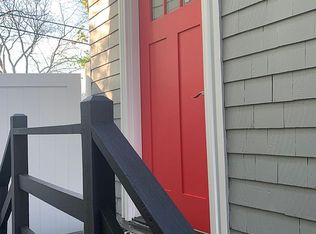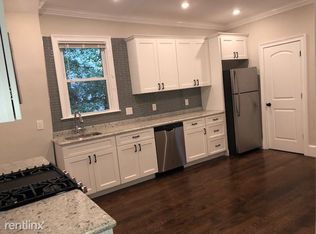***OPEN HOUSE SUNDAY DECEMBER 27TH 12:00PM - 2:00PM***Welcome home to this sprawling Colonial with in-law apt on a corner lot! Welcome guests from the bright foyer that leads into the spacious living room that is lined with windows. Eat-in kitchen boasts stainless steel appliances and great space to for the possibility of additional cabinets. Massive playroom area is perfect to turn into a formal dining area/home office space for todays work from home needs. Two beautiful, updated bathrooms and six large bedrooms giving family and guests privacy. Full in law apartment features an open floor plan with a living room, kitchen, full bath and bedroom. This property also offers a detached two car garage with storage space above it that has the potential to be even more additional living space. This space is great for brining home parents, kids, or renting! Located just mins to shopping, schools, Franklin Park Zoo and more!
This property is off market, which means it's not currently listed for sale or rent on Zillow. This may be different from what's available on other websites or public sources.

