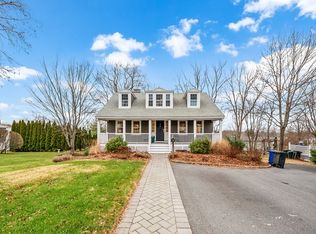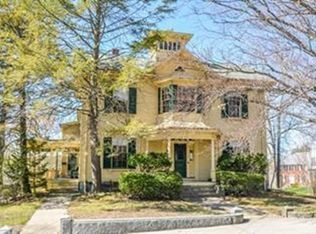Back on Market due to Buyer unable to obtain financing. Absolutely perfect custom built home! Set in a newer cul-de-sac in convenient location to schools, shopping & highways. The welcoming foyer opens to a formal living room and dining room which features oversized windows, updated fixtures, wainscoting & gleaming hardwood floors. Updated kitchen with gas cooking, granite countertops is wide open to the fabulous family room w/gas fireplace and sliders to deck. . A half bath & access to the 2 car attached garage round out the main level. Second floor features 4 bedrooms with new carpeting & includes a master suite with new bath which sparkles with granite & a ceramic tile shower. Beautiful yard & patio are meticulously manicured. Amenities include gas heat, central air & sprinkler system.
This property is off market, which means it's not currently listed for sale or rent on Zillow. This may be different from what's available on other websites or public sources.

