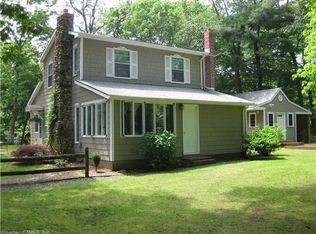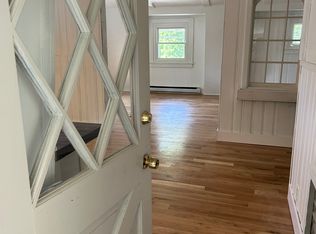Sold for $445,000
$445,000
1 Haddam Neck Road, East Hampton, CT 06424
3beds
1,553sqft
Single Family Residence
Built in 1972
11.9 Acres Lot
$484,500 Zestimate®
$287/sqft
$2,593 Estimated rent
Home value
$484,500
$460,000 - $514,000
$2,593/mo
Zestimate® history
Loading...
Owner options
Explore your selling options
What's special
New Year, New HOME! This RARE property showcases 11.9 picturesque acres surrounded by Hurd Park, ready for whatever use your heart desires! Whether you are a hunter, farmer, or just want your own PRIVATE trails to rip around on your quad, THIS IS IT! As you pull into the driveway you'll notice the road splits.. to your left is the house and to the right is direct access to all those amazing acres! Inside the home, you'll discover a typical Raised Ranch layout, starting with the massive sunlit living room on your left, featuring a BRAND NEW wood burning fireplace insert and NEW carpet! From there you'll find the dining room with an attached SUNROOM, as well as the UPDATED kitchen and access to the back deck! Those updates include: NEW quartz countertops, STAINLESS STEEL appliances, under cabinet lighting, new outlets, and a refreshed backsplash for a remodeled feel! Down the hall, you'll find the first REMODELED full bathroom, two great sized bedrooms AND the PRIMARY SUITE (also boasting NEW carpet and REMODELED full bathroom!). Downstairs hosts a HUGE laundry/mudroom, access to the attached TWO CAR GARAGE (with 240v 30 AMP outlet), and an additional 25 x 23 unfinished space ready to become whatever you need it to be: second living room, play room, home office, or in-law? Or keep it as storage, the choice is yours! And last but not least, this home has a BRAND NEW WELL PUMP, NEW 200 Amp Electrical Service, and NEW Generator Plug! NOTE: the land may be possible to subdivide! HIGHEST AND BEST DUE Tuesday, 1/23 @ 3:30pm!
Zillow last checked: 8 hours ago
Listing updated: October 01, 2024 at 12:30am
Listed by:
Natuzza Dimasi 203-715-3500,
William Raveis Real Estate 860-344-1658,
Jennifer Henry 860-344-1658,
William Raveis Real Estate
Bought with:
Christopher F. Grant, REB.0788384
KW Legacy Partners
Source: Smart MLS,MLS#: 170620026
Facts & features
Interior
Bedrooms & bathrooms
- Bedrooms: 3
- Bathrooms: 2
- Full bathrooms: 2
Primary bedroom
- Level: Main
- Area: 220 Square Feet
- Dimensions: 11 x 20
Bedroom
- Level: Main
- Area: 169 Square Feet
- Dimensions: 13 x 13
Bedroom
- Level: Main
- Area: 130 Square Feet
- Dimensions: 10 x 13
Bathroom
- Level: Main
- Area: 40 Square Feet
- Dimensions: 8 x 5
Dining room
- Level: Main
- Area: 154 Square Feet
- Dimensions: 11 x 14
Kitchen
- Level: Main
- Area: 121 Square Feet
- Dimensions: 11 x 11
Living room
- Level: Main
- Area: 260 Square Feet
- Dimensions: 13 x 20
Other
- Features: Laundry Hookup
- Level: Lower
- Area: 161 Square Feet
- Dimensions: 7 x 23
Other
- Features: Concrete Floor
- Level: Lower
- Area: 575 Square Feet
- Dimensions: 25 x 23
Sun room
- Level: Main
- Area: 90 Square Feet
- Dimensions: 9 x 10
Heating
- Baseboard, Oil, Wood
Cooling
- Wall Unit(s)
Appliances
- Included: Oven/Range, Microwave, Range Hood, Refrigerator, Dishwasher, Washer, Electric Water Heater
- Laundry: Lower Level
Features
- Basement: Full,Unfinished,Garage Access,Storage Space
- Attic: Pull Down Stairs
- Number of fireplaces: 1
Interior area
- Total structure area: 1,553
- Total interior livable area: 1,553 sqft
- Finished area above ground: 1,392
- Finished area below ground: 161
Property
Parking
- Total spaces: 2
- Parking features: Attached, Private, Asphalt
- Attached garage spaces: 2
- Has uncovered spaces: Yes
Features
- Patio & porch: Deck
Lot
- Size: 11.90 Acres
- Features: Split Possible, Few Trees
Details
- Parcel number: 977370
- Zoning: R-2
Construction
Type & style
- Home type: SingleFamily
- Architectural style: Ranch
- Property subtype: Single Family Residence
Materials
- Aluminum Siding
- Foundation: Concrete Perimeter, Raised
- Roof: Asphalt
Condition
- New construction: No
- Year built: 1972
Utilities & green energy
- Sewer: Septic Tank
- Water: Well
Community & neighborhood
Location
- Region: East Hampton
- Subdivision: Hurd Park
Price history
| Date | Event | Price |
|---|---|---|
| 6/4/2025 | Listing removed | -- |
Source: Owner Report a problem | ||
| 4/22/2024 | Sold | $445,000+11.3%$287/sqft |
Source: | ||
| 4/15/2024 | Listed for sale | $399,900$258/sqft |
Source: | ||
| 4/15/2024 | Pending sale | $399,900$258/sqft |
Source: | ||
| 2/2/2024 | Listing removed | $399,900$258/sqft |
Source: | ||
Public tax history
| Year | Property taxes | Tax assessment |
|---|---|---|
| 2025 | $7,071 +4.4% | $178,070 |
| 2024 | $6,774 +5.5% | $178,070 |
| 2023 | $6,421 +4% | $178,070 |
Find assessor info on the county website
Neighborhood: 06424
Nearby schools
GreatSchools rating
- 8/10Memorial SchoolGrades: PK-3Distance: 3.7 mi
- 6/10East Hampton Middle SchoolGrades: 6-8Distance: 3.2 mi
- 8/10East Hampton High SchoolGrades: 9-12Distance: 4.2 mi
Get pre-qualified for a loan
At Zillow Home Loans, we can pre-qualify you in as little as 5 minutes with no impact to your credit score.An equal housing lender. NMLS #10287.
Sell with ease on Zillow
Get a Zillow Showcase℠ listing at no additional cost and you could sell for —faster.
$484,500
2% more+$9,690
With Zillow Showcase(estimated)$494,190

