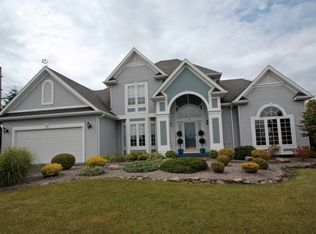Closed
$600,000
1 Grouse Point, Webster, NY 14580
5beds
2,601sqft
Single Family Residence
Built in 1999
0.85 Acres Lot
$640,300 Zestimate®
$231/sqft
$3,743 Estimated rent
Home value
$640,300
$589,000 - $698,000
$3,743/mo
Zestimate® history
Loading...
Owner options
Explore your selling options
What's special
Welcome to this stunning modern remodeled home in Penfield w/ Webster schools! OPEN HOUSE 8/10-8/11 This exquisite property boasts modern upgrades and luxurious finishes throughout. The open concept living area is perfect for entertaining. Features a kitchen with new appliances, new cabinets, new elegant granite countertops, and oversized island. The master suite is a private retreat above the three car garage built in 2022 w/ large windows, bthrm with walk-in closet & it's own separate furnace, second bedroom, loft & balcony (Can also be utilized as an in-law suite) 2nd master bedroom features new remodeled bedroom with private bath and new windows(2024). The spacious backyard provides a serene escape, ideal for outdoor gatherings with large deck & pool. Minutes away from all amenities. Finished garage is EV PREPPED with option to convert to a kitchenette. A must-see driveway with plenty of parking. Laundry stationed in master suite for second floor convenience; mechanics available for washer & dryer in 1st flr & bsmt.
Zillow last checked: 8 hours ago
Listing updated: October 26, 2024 at 06:53am
Listed by:
Lillian Lesher 5854154959,
Keller Williams Realty Greater Rochester
Bought with:
Nicholas Torpey, 10401376259
Coldwell Banker Custom Realty
Source: NYSAMLSs,MLS#: R1554627 Originating MLS: Rochester
Originating MLS: Rochester
Facts & features
Interior
Bedrooms & bathrooms
- Bedrooms: 5
- Bathrooms: 5
- Full bathrooms: 3
- 1/2 bathrooms: 2
- Main level bathrooms: 1
Heating
- Gas, Forced Air
Cooling
- Central Air
Appliances
- Included: Gas Cooktop, Disposal, Gas Water Heater, Microwave, Refrigerator
Features
- Cathedral Ceiling(s), Separate/Formal Dining Room, Separate/Formal Living Room, Granite Counters, Kitchen Island, Pantry, Sliding Glass Door(s), Natural Woodwork, Loft, Bath in Primary Bedroom
- Flooring: Carpet, Hardwood, Luxury Vinyl, Varies
- Doors: Sliding Doors
- Basement: Full,Finished,Sump Pump
- Number of fireplaces: 1
Interior area
- Total structure area: 2,601
- Total interior livable area: 2,601 sqft
Property
Parking
- Total spaces: 3
- Parking features: Attached, Electric Vehicle Charging Station(s), Garage, Heated Garage, Storage, Water Available, Garage Door Opener
- Attached garage spaces: 3
Accessibility
- Accessibility features: Accessible Doors
Features
- Levels: Two
- Stories: 2
- Patio & porch: Balcony, Deck
- Exterior features: Blacktop Driveway, Balcony, Deck, Fully Fenced, Pool
- Pool features: Above Ground
- Fencing: Full
Lot
- Size: 0.85 Acres
- Dimensions: 237 x 37
- Features: Pie Shaped Lot, Residential Lot
Details
- Additional structures: Second Garage
- Parcel number: 2642000941800002036000
- Special conditions: Standard
- Other equipment: Satellite Dish
Construction
Type & style
- Home type: SingleFamily
- Architectural style: Contemporary,Two Story
- Property subtype: Single Family Residence
Materials
- Shake Siding, Stone, Vinyl Siding, PEX Plumbing
- Foundation: Block
- Roof: Asphalt,Shingle
Condition
- Resale
- Year built: 1999
Utilities & green energy
- Electric: Circuit Breakers
- Sewer: Connected
- Water: Connected, Public
- Utilities for property: Cable Available, Sewer Connected, Water Connected
Community & neighborhood
Location
- Region: Webster
- Subdivision: Hamptons Sec 11
Other
Other facts
- Listing terms: Cash,Conventional,FHA,VA Loan
Price history
| Date | Event | Price |
|---|---|---|
| 10/18/2024 | Sold | $600,000+2.6%$231/sqft |
Source: | ||
| 8/19/2024 | Pending sale | $585,000$225/sqft |
Source: | ||
| 8/7/2024 | Price change | $585,000-6.4%$225/sqft |
Source: | ||
| 7/25/2024 | Listed for sale | $625,000+228.9%$240/sqft |
Source: | ||
| 10/30/2014 | Sold | $190,000+22.6%$73/sqft |
Source: | ||
Public tax history
| Year | Property taxes | Tax assessment |
|---|---|---|
| 2024 | -- | $330,700 +24.5% |
| 2023 | -- | $265,700 |
| 2022 | -- | $265,700 +39.5% |
Find assessor info on the county website
Neighborhood: 14580
Nearby schools
GreatSchools rating
- 6/10Plank Road South Elementary SchoolGrades: PK-5Distance: 0.4 mi
- 6/10Spry Middle SchoolGrades: 6-8Distance: 2.9 mi
- 8/10Webster Schroeder High SchoolGrades: 9-12Distance: 1.5 mi
Schools provided by the listing agent
- District: Webster
Source: NYSAMLSs. This data may not be complete. We recommend contacting the local school district to confirm school assignments for this home.
