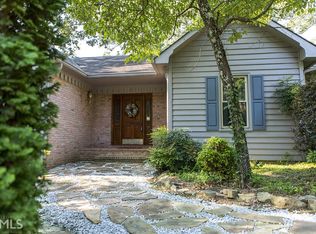Closed
$470,000
1 Gregory Dr SW, Rome, GA 30165
3beds
--sqft
Single Family Residence
Built in 1987
0.65 Acres Lot
$463,800 Zestimate®
$--/sqft
$2,789 Estimated rent
Home value
$463,800
$376,000 - $570,000
$2,789/mo
Zestimate® history
Loading...
Owner options
Explore your selling options
What's special
Step into this well-kept bungalow featuring 3 bedrooms, two extra rooms, plus a bonus room----Perfect for a home office, guest space, or playroom. The sunroom offers a bright spot to relax with family or setup your home gym and enjoy the natural light. Out front, the oversized driveway has plenty of space for guests, making it easy to host get-togethers. Head out back to your own summer hangout spot, complete with a large pool right in the center of the yard. When the evening cools off, gather around the bonfire area or unwind on the back deck with a great view of your yard. This home is setup for easy living, inside and out. Schedule your showing before it's gone!
Zillow last checked: 8 hours ago
Listing updated: June 24, 2025 at 07:23am
Listed by:
Areli Cornejo 404-632-3698,
Keller Williams Northwest,
Edwin Garcia 706-767-8040,
Keller Williams Northwest
Bought with:
Taurus J Ligon, 300675
Heir Realty
Source: GAMLS,MLS#: 10506987
Facts & features
Interior
Bedrooms & bathrooms
- Bedrooms: 3
- Bathrooms: 3
- Full bathrooms: 2
- 1/2 bathrooms: 1
- Main level bathrooms: 1
- Main level bedrooms: 1
Kitchen
- Features: Breakfast Bar, Solid Surface Counters
Heating
- Central, Other
Cooling
- Electric, Ceiling Fan(s)
Appliances
- Included: Disposal, Refrigerator, Microwave, Other, Tankless Water Heater
- Laundry: Other
Features
- Double Vanity, Walk-In Closet(s), Other, Master On Main Level
- Flooring: Hardwood
- Basement: Crawl Space
- Number of fireplaces: 1
- Fireplace features: Living Room
Interior area
- Total structure area: 0
- Finished area above ground: 0
- Finished area below ground: 0
Property
Parking
- Total spaces: 6
- Parking features: Detached
- Has garage: Yes
Features
- Levels: Two
- Stories: 2
- Patio & porch: Porch, Deck
- Exterior features: Other
- Fencing: Back Yard,Privacy
Lot
- Size: 0.65 Acres
- Features: Other
Details
- Parcel number: H13Y 186
Construction
Type & style
- Home type: SingleFamily
- Architectural style: Traditional
- Property subtype: Single Family Residence
Materials
- Other
- Foundation: Slab
- Roof: Composition
Condition
- Updated/Remodeled
- New construction: No
- Year built: 1987
Utilities & green energy
- Sewer: Public Sewer
- Water: Public
- Utilities for property: Electricity Available, Sewer Available, Water Available
Community & neighborhood
Security
- Security features: Carbon Monoxide Detector(s), Smoke Detector(s), Security System
Community
- Community features: None
Location
- Region: Rome
- Subdivision: Westover Estates
Other
Other facts
- Listing agreement: Exclusive Right To Sell
Price history
| Date | Event | Price |
|---|---|---|
| 6/23/2025 | Sold | $470,000+2.2% |
Source: | ||
| 6/19/2025 | Pending sale | $460,000 |
Source: | ||
| 5/30/2025 | Listed for sale | $460,000 |
Source: | ||
| 5/2/2025 | Pending sale | $460,000 |
Source: | ||
| 4/24/2025 | Listed for sale | $460,000+2.4% |
Source: | ||
Public tax history
| Year | Property taxes | Tax assessment |
|---|---|---|
| 2024 | $5,144 -0.1% | $174,653 -1.3% |
| 2023 | $5,147 +1.7% | $176,990 +17.6% |
| 2022 | $5,059 +12.7% | $150,505 +18% |
Find assessor info on the county website
Neighborhood: 30165
Nearby schools
GreatSchools rating
- 5/10West End Elementary SchoolGrades: PK-6Distance: 0.5 mi
- 5/10Rome Middle SchoolGrades: 7-8Distance: 5.4 mi
- 6/10Rome High SchoolGrades: 9-12Distance: 5.2 mi
Schools provided by the listing agent
- Elementary: West End
- Middle: Rome
- High: Rome
Source: GAMLS. This data may not be complete. We recommend contacting the local school district to confirm school assignments for this home.
Get pre-qualified for a loan
At Zillow Home Loans, we can pre-qualify you in as little as 5 minutes with no impact to your credit score.An equal housing lender. NMLS #10287.
