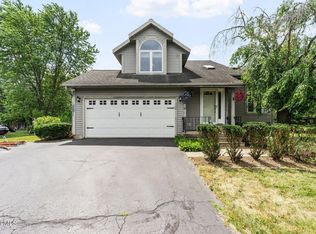Closed
$500,000
1 Gregg Road, Altamont, NY 12009
3beds
2,410sqft
Single Family Residence, Residential
Built in 1993
0.57 Acres Lot
$538,400 Zestimate®
$207/sqft
$3,536 Estimated rent
Home value
$538,400
$511,000 - $565,000
$3,536/mo
Zestimate® history
Loading...
Owner options
Explore your selling options
What's special
Located in the desirable Village of Altamont, this charming colonial is situated on a beautifully landscaped corner lot. A wrap around front porch brings you inside to a meticulously updated interior. From the modern kitchen to the new HVAC system, this home is move in ready! Living rm w/ HW floors & gas fireplace. Versatile 18'x12' den could be home office or formal dining rm. Unwind in the spacious family rm with vaulted wood ceilings & cozy pellet stove. The finished basement offers even more space & flexibility. Out back, is an entertainer's paradise! Picture yourself entertaining friends & family on the deck, by the heated in-ground pool, or relaxing in the hot tub under the pergola—all enclosed by new vinyl privacy fencing. Don't miss out on this perfect blend of comfort and luxury!
Zillow last checked: 8 hours ago
Listing updated: September 09, 2024 at 07:54pm
Listed by:
Gina Barrera 518-728-2732,
Berkshire Hathaway Home Services Blake
Bought with:
Steven J Girvin, 30GI1098856
Howard Hanna Capital Inc
Source: Global MLS,MLS#: 202413494
Facts & features
Interior
Bedrooms & bathrooms
- Bedrooms: 3
- Bathrooms: 3
- Full bathrooms: 2
- 1/2 bathrooms: 1
Primary bedroom
- Level: Second
Bedroom
- Level: Second
Bedroom
- Level: Second
Primary bathroom
- Level: Second
Half bathroom
- Level: First
Full bathroom
- Level: Second
Den
- Level: First
Dining room
- Level: First
Entry
- Level: First
Family room
- Level: First
Game room
- Level: Basement
Kitchen
- Level: First
Laundry
- Description: In Bathroom
- Level: Second
Living room
- Level: First
Heating
- Forced Air, Natural Gas, Pellet Stove
Cooling
- Central Air
Appliances
- Included: Convection Oven, Dishwasher, Disposal, Gas Water Heater, Microwave, Oven, Range, Refrigerator, Washer/Dryer
- Laundry: In Bathroom, Laundry Closet, Upper Level
Features
- Ceiling Fan(s), Walk-In Closet(s), Cathedral Ceiling(s), Eat-in Kitchen
- Flooring: Tile, Vinyl, Carpet, Hardwood
- Doors: French Doors
- Windows: Shutters, Bay Window(s)
- Basement: Finished,Full
- Number of fireplaces: 2
- Fireplace features: Family Room, Gas, Living Room, Pellet Stove
Interior area
- Total structure area: 2,410
- Total interior livable area: 2,410 sqft
- Finished area above ground: 2,410
- Finished area below ground: 640
Property
Parking
- Total spaces: 6
- Parking features: Driveway, Garage Door Opener
- Garage spaces: 2
- Has uncovered spaces: Yes
Features
- Entry location: First
- Patio & porch: Composite Deck, Front Porch
- Pool features: In Ground
- Fencing: Vinyl,Back Yard,Privacy
Lot
- Size: 0.57 Acres
- Features: Level, Corner Lot, Landscaped
Details
- Additional structures: Pergola, Shed(s)
- Parcel number: 013001 37.14232
- Zoning description: Single Residence
- Special conditions: Standard
Construction
Type & style
- Home type: SingleFamily
- Architectural style: Colonial
- Property subtype: Single Family Residence, Residential
Materials
- Vinyl Siding
- Foundation: Concrete Perimeter
- Roof: Shingle,Asphalt
Condition
- Updated/Remodeled
- New construction: No
- Year built: 1993
Utilities & green energy
- Electric: Underground, Circuit Breakers
- Sewer: Public Sewer
- Water: Public
- Utilities for property: Cable Connected, Underground Utilities
Community & neighborhood
Security
- Security features: Smoke Detector(s), Carbon Monoxide Detector(s)
Location
- Region: Altamont
Price history
| Date | Event | Price |
|---|---|---|
| 5/10/2024 | Sold | $500,000+4.2%$207/sqft |
Source: | ||
| 3/17/2024 | Pending sale | $479,900$199/sqft |
Source: | ||
| 3/14/2024 | Listed for sale | $479,900+37.1%$199/sqft |
Source: | ||
| 11/16/2017 | Sold | $350,000-5.1%$145/sqft |
Source: | ||
| 8/10/2017 | Pending sale | $369,000$153/sqft |
Source: Realmart Realty LLC #201711072 Report a problem | ||
Public tax history
| Year | Property taxes | Tax assessment |
|---|---|---|
| 2024 | -- | $362,000 |
| 2023 | -- | $362,000 |
| 2022 | -- | $362,000 |
Find assessor info on the county website
Neighborhood: 12009
Nearby schools
GreatSchools rating
- 9/10Altamont Elementary SchoolGrades: K-5Distance: 0.6 mi
- 6/10Farnsworth Middle SchoolGrades: 6-8Distance: 7 mi
- 9/10Guilderland High SchoolGrades: 9-12Distance: 3.4 mi
Schools provided by the listing agent
- Elementary: Altamont
- High: Guilderland
Source: Global MLS. This data may not be complete. We recommend contacting the local school district to confirm school assignments for this home.
