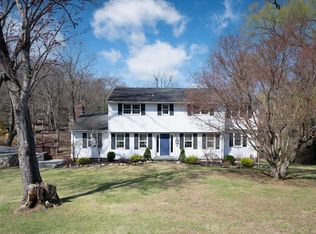Sold for $612,500 on 08/02/24
$612,500
1 Greenview Road, Brookfield, CT 06804
4beds
2,074sqft
Single Family Residence
Built in 1967
1 Acres Lot
$666,100 Zestimate®
$295/sqft
$3,860 Estimated rent
Home value
$666,100
$593,000 - $746,000
$3,860/mo
Zestimate® history
Loading...
Owner options
Explore your selling options
What's special
Don't miss out on this rare opportunity in Brookfield, Connecticut. 1 Greenview Road is a charming 2074 sq ft. 4 bedrooms, 2.5 bath Ranch style home, accented with stone walls across the property. This home is perfect for entertaining and creating memories. As you enter the home you are greeted by a spacious great room with cathedral ceilings and a beautiful sunroom that welcomes you to your outside oasis. This 1-acre property offers a picturesque inground pool surrounded by a stone patio for soaking up all day summer sun, accented by a large two-level deck perfect for dining and gathering. This home is move-in ready with beautiful hardwood floors throughout, an open floor plan, kitchen featuring granite countertops, high-end cabinets, lovely tile, backsplash, and stainless-steel appliances. Entertain your guests in 1 of 2 family rooms that offer an energy-efficient wood insert fireplace and a gas fireplace, or celebrate holidays in your formal dining room. This home features many updates including a new furnace and luxury siding. We welcome you to come and enjoy all the features of this special home where you can make memories that will last a lifetime. In addition to the refrigerator washer & dryer, there are additional items that convey with this property. 3 HDTVs, robotic pool cleaner, Microwave, Rain barrel, Basement shelving.
Zillow last checked: 8 hours ago
Listing updated: October 01, 2024 at 02:30am
Listed by:
Derek A. Spencer 203-437-5617,
Scalzo Real Estate 203-790-7077
Bought with:
Fernando S. Albarracin, RES.0824162
eXp Realty
Source: Smart MLS,MLS#: 24012705
Facts & features
Interior
Bedrooms & bathrooms
- Bedrooms: 4
- Bathrooms: 3
- Full bathrooms: 2
- 1/2 bathrooms: 1
Primary bedroom
- Features: Jack & Jill Bath
- Level: Main
- Area: 120 Square Feet
- Dimensions: 10 x 12
Bedroom
- Features: Hardwood Floor
- Level: Main
- Area: 165 Square Feet
- Dimensions: 15 x 11
Bedroom
- Features: Hardwood Floor
- Level: Main
- Area: 100 Square Feet
- Dimensions: 10 x 10
Bedroom
- Features: Jack & Jill Bath
- Level: Main
- Area: 110 Square Feet
- Dimensions: 10 x 11
Dining room
- Features: Hardwood Floor
- Level: Main
- Area: 120 Square Feet
- Dimensions: 12 x 10
Family room
- Features: Wood Stove, Patio/Terrace, Sliders
- Level: Main
- Area: 306 Square Feet
- Dimensions: 18 x 17
Kitchen
- Features: Granite Counters
- Level: Main
- Area: 128 Square Feet
- Dimensions: 8 x 16
Living room
- Features: Remodeled, Cathedral Ceiling(s), Beamed Ceilings, Gas Log Fireplace, Patio/Terrace, Sunken
- Level: Main
- Area: 273 Square Feet
- Dimensions: 13 x 21
Sun room
- Features: Skylight, Patio/Terrace
- Level: Main
Heating
- Hot Water, Oil
Cooling
- Attic Fan, Central Air, Ductless, Zoned
Appliances
- Included: Electric Range, Refrigerator, Washer, Dryer, Water Heater, Tankless Water Heater
- Laundry: Lower Level
Features
- Wired for Data, Open Floorplan
- Windows: Storm Window(s)
- Basement: Full,Unfinished,Interior Entry,Concrete
- Attic: Pull Down Stairs
- Number of fireplaces: 2
Interior area
- Total structure area: 2,074
- Total interior livable area: 2,074 sqft
- Finished area above ground: 2,074
- Finished area below ground: 0
Property
Parking
- Total spaces: 5
- Parking features: Attached, Paved, Off Street, Garage Door Opener
- Attached garage spaces: 2
Features
- Patio & porch: Deck, Patio
- Exterior features: Rain Gutters, Garden, Stone Wall
- Has private pool: Yes
- Pool features: Fenced, In Ground
- Waterfront features: Walk to Water
Lot
- Size: 1 Acres
- Features: Secluded, Corner Lot, Few Trees, Dry, Cul-De-Sac, Rolling Slope
Details
- Parcel number: 54843
- Zoning: R-100
Construction
Type & style
- Home type: SingleFamily
- Architectural style: Ranch
- Property subtype: Single Family Residence
Materials
- Vinyl Siding
- Foundation: Concrete Perimeter
- Roof: Asphalt
Condition
- New construction: No
- Year built: 1967
Utilities & green energy
- Sewer: Septic Tank
- Water: Shared Well
- Utilities for property: Cable Available
Green energy
- Energy efficient items: Windows
Community & neighborhood
Community
- Community features: Basketball Court, Lake, Library, Paddle Tennis, Park, Playground, Tennis Court(s)
Location
- Region: Brookfield
HOA & financial
HOA
- Has HOA: Yes
- HOA fee: $157 monthly
- Services included: Water
Price history
| Date | Event | Price |
|---|---|---|
| 8/2/2024 | Sold | $612,500-1.1%$295/sqft |
Source: | ||
| 6/17/2024 | Pending sale | $619,000$298/sqft |
Source: | ||
| 4/24/2024 | Listed for sale | $619,000+221.6%$298/sqft |
Source: | ||
| 6/20/1996 | Sold | $192,500$93/sqft |
Source: | ||
Public tax history
| Year | Property taxes | Tax assessment |
|---|---|---|
| 2025 | $8,989 +8.4% | $310,730 +4.5% |
| 2024 | $8,294 +3.9% | $297,260 |
| 2023 | $7,984 +3.8% | $297,260 |
Find assessor info on the county website
Neighborhood: 06804
Nearby schools
GreatSchools rating
- 6/10Candlewood Lake Elementary SchoolGrades: K-5Distance: 4.7 mi
- 7/10Whisconier Middle SchoolGrades: 6-8Distance: 5.1 mi
- 8/10Brookfield High SchoolGrades: 9-12Distance: 2.2 mi
Schools provided by the listing agent
- Elementary: Candlewood Lake Elementary sch
- High: Brookfield
Source: Smart MLS. This data may not be complete. We recommend contacting the local school district to confirm school assignments for this home.

Get pre-qualified for a loan
At Zillow Home Loans, we can pre-qualify you in as little as 5 minutes with no impact to your credit score.An equal housing lender. NMLS #10287.
Sell for more on Zillow
Get a free Zillow Showcase℠ listing and you could sell for .
$666,100
2% more+ $13,322
With Zillow Showcase(estimated)
$679,422