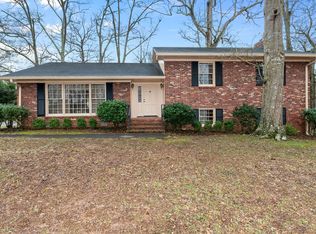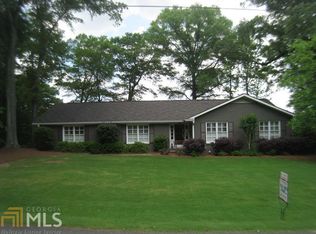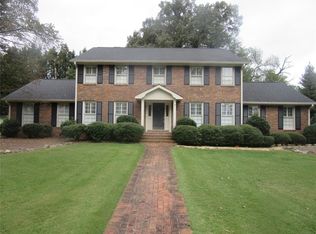Located in highly desirable Old East Rome Area. Convenient to everything in a peaceful setting! Lovingly updated home, new interior paint, new flooring, new cabinets, updated bathrooms, newly redesigned laundry room. Walk in closets lots of closets, easy access attic that is expandable for more heated square footage. Huge back deck perfect for entertaining newly painted. Pretty view from the deck of private owned farm. Enjoy watching the deer and wildlife from the deck. Landscaping has had a major overhaul and updated with beautiful rocked walls and flower beds. Basement with workshop, separate gardening area and fenced area. Roof is less than 3 years old. You have to see in person to appreciate. Put this one your list come look see and fall in love!
This property is off market, which means it's not currently listed for sale or rent on Zillow. This may be different from what's available on other websites or public sources.


