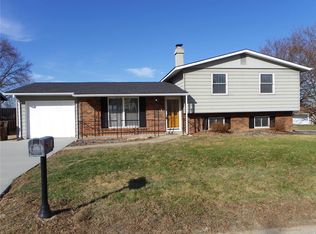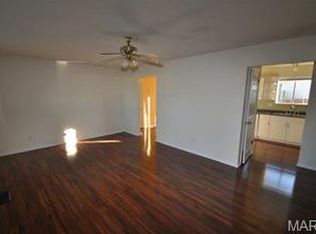Main level living room is open to the eat in kitchen, featuring 42" cabinets, granite counter top and stainless steel appliances. Walk out slider to covered patio with ceiling fan. Upper level has 3 bedrooms all with new carpet and full bath. Lower level has a full bath, family room with wood burning fireplace and another finished room that walks out to the backyard, only needs a closet to be a true bedroom. Go down a few steps to the NEXT level that has an additional 11 x 18 finished bonus room (man cave? playroom?) you decide! Laundry and storage room on this level as well. Six panel doors and blinds throughout entire home. Fenced backyard has another concrete patio for your fire pit, a 9' X 10' metal storage shed and new stone landscaping walls create beds ready for a vegetable garden or your favorite flowers. NEW concrete driveway. The super convenient location and St Peters amenities make this house an easy choice.
This property is off market, which means it's not currently listed for sale or rent on Zillow. This may be different from what's available on other websites or public sources.

