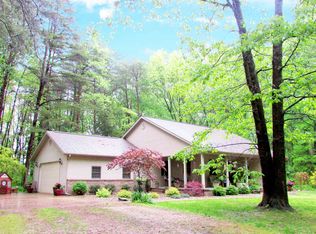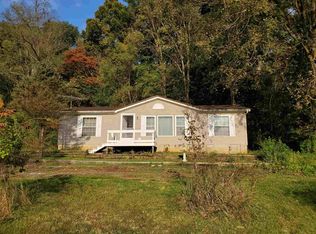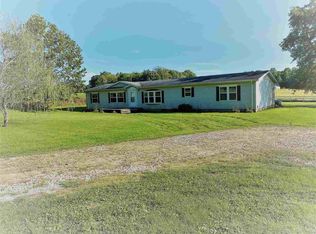Private and secluded 2 bedrooms, 2 bath ranch home on 8.76 acres, family room with gas fireplace leads to enclosed sun room and exit to a deck that stretches across the rear of home. Main floor laundry area with office area. Master suite has walk-in closet and french doors leading to master bath. Kitchen has custom cabinets, solid surface counter tops with top of the line appliances and small breakfast nook. 2.5 attached garage, 24x40 pole barn with RV hookups and pump station. Take advantage of the covered front porch and listen the sounds of nature and the wildlife.
This property is off market, which means it's not currently listed for sale or rent on Zillow. This may be different from what's available on other websites or public sources.



