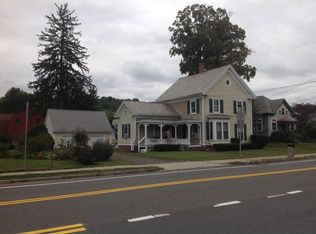NEW CONSTRUCTION: Many other plans to choose from also other lots available within town and surrounding towns starting at $398,900. All our homes are stick built, energy efficient homes to include new wool blown in insulation, Propane fired hot air system with central air conditioning, low E glass windows, solid core interior doors, vinyl siding with maintenance free AZEK trim, 30 year architectural shingles as well as granite counter tops, Hardwood floors in the kitchen and Dining, tile floors in Baths and many other quality features.
This property is off market, which means it's not currently listed for sale or rent on Zillow. This may be different from what's available on other websites or public sources.

